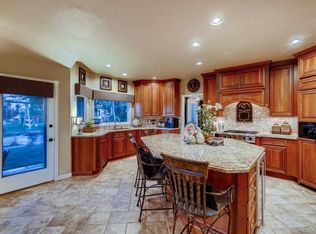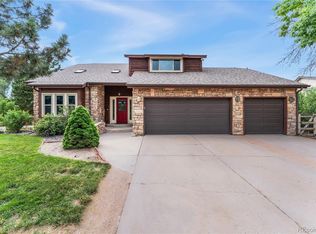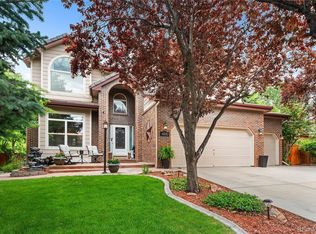FANTASTIC SETTING & VIEWS COVERED PATIO W/ AWNING, PRIVACY ALL ON HUGE LOT-OPEN SPACE. HUNTER DOUGLAS BLINDS, 6 PANEL DOORS, HARDW OOD FLOORS, GOURMET KITCHEN W/GRANITE CENTE R ISLAND, GAS STOVE, 42 IN CABINETS. MAIN F L STUDY-CRAFT RM COULD BE 5TH BEDROOM.
This property is off market, which means it's not currently listed for sale or rent on Zillow. This may be different from what's available on other websites or public sources.


