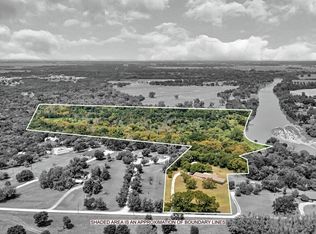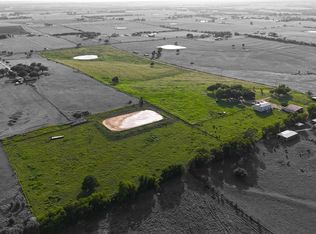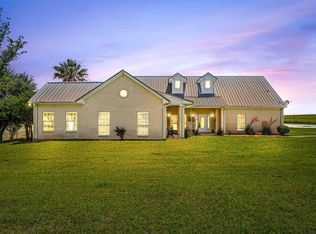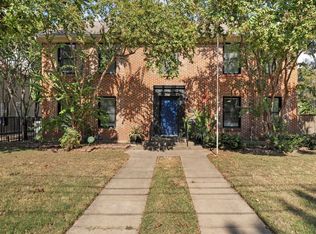The whole package!! This lovely ranch-style home sits on 84+ acres of prime grazing pasture with a workshop, livestock barn, and two large tanks. Nestled back in the trees just off of Loop 340, the location alone is a dream, combining the convenience of town with the tranquility of the county. From the second you turn into the gated, crepe myrtle-line driveway, you'll know you've found your forever home. Built with love from the ground up, the floor plan is designed to perfection. You'll step inside and be welcomed by the formal dining, and your wow-factor will go into over-drive when you see the tall ceiling in the living room. The kitchen and breakfast area is a cook's greatest vision, unfolding right before your eyes. There's an isolated, primary suite that you'll never want to leave. With added space for a sitting area, or home office, as well as a door directly to the back porch and a massive walk-in closet, they've spared no expense. Step down the hallway, and after you see the half bath and utility room, you can walk through the garage directly into the heated and cooled extra space, which could be a fourth bedroom or even an office, game room, or home gym. Upstairs, there's two more bedrooms and another full bath, with a view that money can't buy. Build your dreams here when you can step out back directly into the pasture. With two large stock tanks, plenty of shade and mature trees, and a fantastic open pasture, we've bundled it all up in one pretty package. Bring your dreams; leave with a smile. You just found HOME.
For sale
Price cut: $30K (10/14)
$1,950,000
4843 S 3rd Street Rd, Waco, TX 76706
3beds
3,684sqft
Est.:
Farm, Single Family Residence
Built in 1988
84.36 Acres Lot
$-- Zestimate®
$529/sqft
$-- HOA
What's special
Ranch-style homeLivestock barnOpen pastureTwo more bedroomsFormal diningTwo large stock tanksFantastic open pasture
- 269 days |
- 308 |
- 13 |
Zillow last checked: 8 hours ago
Listing updated: October 14, 2025 at 05:30am
Listed by:
Kyla Dieterich 0505439 254-741-1500,
Kelly, Realtors 254-741-1500
Source: NTREIS,MLS#: 20907972
Tour with a local agent
Facts & features
Interior
Bedrooms & bathrooms
- Bedrooms: 3
- Bathrooms: 3
- Full bathrooms: 2
- 1/2 bathrooms: 1
Primary bedroom
- Features: Ceiling Fan(s)
- Level: First
- Dimensions: 21 x 20
Living room
- Level: First
- Dimensions: 22 x 16
Heating
- Central, Electric
Cooling
- Central Air, Ceiling Fan(s)
Appliances
- Included: Dishwasher, Electric Cooktop, Electric Oven, Microwave
- Laundry: Laundry in Utility Room
Features
- Cathedral Ceiling(s), Granite Counters, Kitchen Island, Walk-In Closet(s)
- Flooring: Carpet, Vinyl
- Has basement: No
- Number of fireplaces: 1
- Fireplace features: Wood Burning
Interior area
- Total interior livable area: 3,684 sqft
Video & virtual tour
Property
Parking
- Total spaces: 2
- Parking features: Additional Parking, Concrete, Door-Multi, Garage, Garage Door Opener, Garage Faces Rear
- Attached garage spaces: 2
Features
- Levels: One
- Stories: 1
- Patio & porch: Covered
- Pool features: None
- Fencing: Barbed Wire
Lot
- Size: 84.36 Acres
- Features: Acreage, Agricultural
- Residential vegetation: Grassed, Partially Wooded
Details
- Additional structures: Barn(s)
- Parcel number: 480317030566012
- Horse amenities: Barn
Construction
Type & style
- Home type: SingleFamily
- Architectural style: Ranch,Farmhouse
- Property subtype: Farm, Single Family Residence
Materials
- Stone Veneer
- Foundation: Slab
- Roof: Metal
Condition
- Year built: 1988
Utilities & green energy
- Sewer: Septic Tank
- Water: Rural
- Utilities for property: Electricity Connected, Septic Available
Community & HOA
Community
- Subdivision: Ocampo C
HOA
- Has HOA: No
Location
- Region: Waco
Financial & listing details
- Price per square foot: $529/sqft
- Tax assessed value: $800,000
- Annual tax amount: $5,106
- Date on market: 4/18/2025
- Cumulative days on market: 270 days
- Electric utility on property: Yes
- Road surface type: Asphalt
Estimated market value
Not available
Estimated sales range
Not available
$3,641/mo
Price history
Price history
| Date | Event | Price |
|---|---|---|
| 10/14/2025 | Price change | $1,950,000-1.5%$529/sqft |
Source: NTREIS #20907972 Report a problem | ||
| 4/18/2025 | Listed for sale | $1,980,000$537/sqft |
Source: NTREIS #20907972 Report a problem | ||
Public tax history
Public tax history
| Year | Property taxes | Tax assessment |
|---|---|---|
| 2025 | $6,419 +181.2% | $800,000 +18.2% |
| 2024 | $2,283 -21.7% | $676,558 +4.3% |
| 2023 | $2,916 -22.2% | $648,646 +4.1% |
Find assessor info on the county website
BuyAbility℠ payment
Est. payment
$12,599/mo
Principal & interest
$9641
Property taxes
$2275
Home insurance
$683
Climate risks
Neighborhood: 76706
Nearby schools
GreatSchools rating
- 1/10South Waco Elementary SchoolGrades: PK-5Distance: 2.4 mi
- 3/10Cesar Chavez Middle SchoolGrades: 6-8Distance: 3.5 mi
- 3/10University High SchoolGrades: 9-12Distance: 3.4 mi
Schools provided by the listing agent
- Elementary: South Waco
- Middle: Cesar Chavez
- High: University
- District: Waco ISD
Source: NTREIS. This data may not be complete. We recommend contacting the local school district to confirm school assignments for this home.
- Loading
- Loading




