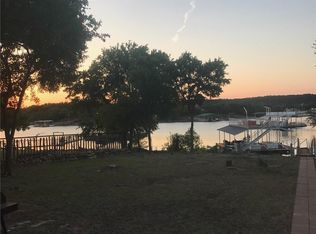Sold
Price Unknown
4843 Pike Rd, Graham, TX 76450
5beds
3,157sqft
Single Family Residence
Built in 1940
0.74 Acres Lot
$507,100 Zestimate®
$--/sqft
$3,490 Estimated rent
Home value
$507,100
Estimated sales range
Not available
$3,490/mo
Zestimate® history
Loading...
Owner options
Explore your selling options
What's special
Start your lake life journey at this property radiating historic charm. This expansive home is perfect for entertaining, featuring a spacious screened-in porch, a sparkling pool for relaxation, and spacious guest quarters located above the 4-car garage. The well-equipped kitchen boasts a large refrigerator, double oven, and granite countertops, catering to all culinary needs. Cozy up by the inviting fireplace in the living area, or dine in the two dining rooms. Step onto the rooftop deck to savor panoramic views, creating a picturesque backdrop for memorable moments. With its harmonious blend of modern amenities and historic allure, this property embodies the perfect retreat for those seeking a blend of comfort, sophistication, and relaxation in a breathtaking lakeside setting. This property presents a unique opportunity for short-term rentals, offering both a peaceful retreat and an income-generating investment. Don’t miss out on this opportunity! Yearly rental detail available UR home is being sold fully furnished!
Zillow last checked: 8 hours ago
Listing updated: August 09, 2025 at 07:23am
Listed by:
Cody Klapper 0740009 817-329-9005,
Coldwell Banker Realty 817-329-9005
Bought with:
Non-Mls Member
NON MLS
Source: NTREIS,MLS#: 20851774
Facts & features
Interior
Bedrooms & bathrooms
- Bedrooms: 5
- Bathrooms: 3
- Full bathrooms: 3
Primary bedroom
- Features: En Suite Bathroom, Sitting Area in Primary, Walk-In Closet(s)
- Level: First
- Dimensions: 13 x 12
Bedroom
- Level: First
- Dimensions: 14 x 14
Bedroom
- Level: Second
- Dimensions: 10 x 13
Bedroom
- Level: First
- Dimensions: 14 x 16
Bedroom
- Level: Second
- Dimensions: 11 x 13
Bonus room
- Features: Fireplace
- Level: First
- Dimensions: 14 x 26
Dining room
- Features: Built-in Features
- Level: First
- Dimensions: 27 x 13
Family room
- Level: Second
- Dimensions: 21 x 27
Kitchen
- Level: First
- Dimensions: 16 x 12
Laundry
- Level: First
- Dimensions: 8 x 8
Living room
- Features: Fireplace
- Level: First
- Dimensions: 13 x 25
Office
- Level: First
- Dimensions: 6 x 9
Heating
- Central
Appliances
- Included: Double Oven, Dishwasher, Gas Range, Refrigerator
Features
- Decorative/Designer Lighting Fixtures, Walk-In Closet(s)
- Has basement: No
- Number of fireplaces: 2
- Fireplace features: Wood Burning
Interior area
- Total interior livable area: 3,157 sqft
Property
Parking
- Total spaces: 4
- Parking features: Driveway, Garage
- Garage spaces: 4
- Has uncovered spaces: Yes
Features
- Levels: Two
- Stories: 2
- Pool features: Gunite, In Ground, Outdoor Pool, Pool
- Has view: Yes
- View description: Water
- Has water view: Yes
- Water view: Water
- Body of water: Possum Kingdom
Lot
- Size: 0.74 Acres
- Features: Few Trees
Details
- Parcel number: 23232
Construction
Type & style
- Home type: SingleFamily
- Architectural style: Detached
- Property subtype: Single Family Residence
- Attached to another structure: Yes
Materials
- Foundation: Pillar/Post/Pier
Condition
- Year built: 1940
Utilities & green energy
- Sewer: Septic Tank
- Water: Community/Coop
- Utilities for property: Septic Available, Water Available
Community & neighborhood
Security
- Security features: Other
Location
- Region: Graham
- Subdivision: Pk Lake
Other
Other facts
- Listing terms: Cash,Conventional,1031 Exchange
Price history
| Date | Event | Price |
|---|---|---|
| 8/8/2025 | Sold | -- |
Source: NTREIS #20851774 Report a problem | ||
| 7/23/2025 | Pending sale | $597,000$189/sqft |
Source: NTREIS #20851774 Report a problem | ||
| 7/20/2025 | Contingent | $597,000$189/sqft |
Source: NTREIS #20851774 Report a problem | ||
| 6/10/2025 | Listed for sale | $597,000$189/sqft |
Source: NTREIS #20851774 Report a problem | ||
| 5/27/2025 | Contingent | $597,000$189/sqft |
Source: NTREIS #20851774 Report a problem | ||
Public tax history
| Year | Property taxes | Tax assessment |
|---|---|---|
| 2025 | $9,671 -5.7% | $700,740 |
| 2024 | $10,256 -0.8% | $700,740 |
| 2023 | $10,342 -3.9% | $700,740 +0.4% |
Find assessor info on the county website
Neighborhood: 76450
Nearby schools
GreatSchools rating
- 6/10Graford SchoolGrades: PK-12Distance: 17.2 mi
Schools provided by the listing agent
- Elementary: Graford
- Middle: Graford
- High: Graford
- District: Graford ISD
Source: NTREIS. This data may not be complete. We recommend contacting the local school district to confirm school assignments for this home.
