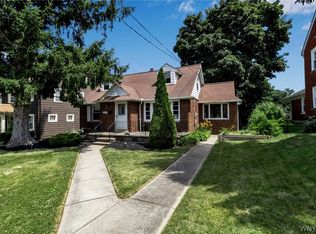Closed
$350,000
4843 Lewiston Rd, Niagara Falls, NY 14305
4beds
2,496sqft
Single Family Residence
Built in 1932
7,318.08 Square Feet Lot
$284,700 Zestimate®
$140/sqft
$2,138 Estimated rent
Home value
$284,700
$256,000 - $313,000
$2,138/mo
Zestimate® history
Loading...
Owner options
Explore your selling options
What's special
DeVeaux classic center entrance colonial move in ready. Nestled in a prime location near the Lewiston border & just steps from the scenic walking trails of Devil's Hole State Park. This gorgeous, owner occupied home is a rare gem! Featuring stunning natural woodwork & pristine hardwood floors, this home has been lovingly maintained by the same family for over 45 years. Step into timeless elegance with this beautifully maintain property that show cases its original charm while offering modern comfort. Features 4 bedrooms, including a convenient 1st floor bedroom & boast 1.5 baths. This home flows seamlessly from room to room, creating a welcoming & functional living space. From its well-preserved craftsmanship, this home truly shows beautifully. Living Rm with stunning gas fireplace as the focal point. Sun Room is drenched in natural light ideal for plant lovers allowing your favorite plants to thrive year-round. Enjoy a spacious 2.5 car garage with walk up loft offering ample storage. The secluded backyard & inviting rear porch to provide the perfect retreat for relaxation. Every inch of this home has been perfectly preserved, making it truly move-in ready-there's nothing to do but settle in & enjoy. Don't miss your chance to own this impeccably maintained home in a sought-after location. Discover a rare opportunity to own a piece of history in one of the area's most prestigious neighborhoods steps away from Lewiston. This distinguished home exudes historic charm & architectural significance, offering a blend of classic craftsmanship & modern comfort. Exquisite original details throughout they just don't make em like this anymore. Every room tells a story, with timeless character & an inviting ambiance. Full walk-up attic is very clean and offers plenty of storage. The full basement is so clean you can eat off the floor. The kitchen features a cozy breakfast nook, this inviting space is perfect for morning coffee, casual meals & gatherings with loved ones. The spacious pantry offers plenty of storage. Delayed showings begin 3/27/25 @ 8am offers reviewed 4/3/25 @ 7pm.
Delayed showings begin 3/27/25 @ 8am offers reviewed 4/3/25 @ 7pm.
Zillow last checked: 8 hours ago
Listing updated: May 30, 2025 at 10:25am
Listed by:
Louis S Rizzo 716-691-5800,
Howard Hanna WNY Inc.
Bought with:
Carver D Jarmon lll, 10401304152
WNY Metro Roberts Realty
Source: NYSAMLSs,MLS#: B1595188 Originating MLS: Buffalo
Originating MLS: Buffalo
Facts & features
Interior
Bedrooms & bathrooms
- Bedrooms: 4
- Bathrooms: 2
- Full bathrooms: 1
- 1/2 bathrooms: 1
- Main level bathrooms: 1
- Main level bedrooms: 1
Bedroom 1
- Level: Second
- Dimensions: 20.11 x 13.30
Bedroom 1
- Level: Second
- Dimensions: 20.11 x 13.30
Bedroom 2
- Level: Second
- Dimensions: 14.00 x 14.00
Bedroom 2
- Level: Second
- Dimensions: 14.00 x 14.00
Bedroom 3
- Level: Second
- Dimensions: 14.00 x 13.80
Bedroom 3
- Level: Second
- Dimensions: 14.00 x 13.80
Bedroom 4
- Level: First
- Dimensions: 14.00 x 7.70
Bedroom 4
- Level: First
- Dimensions: 14.00 x 7.70
Dining room
- Level: First
- Dimensions: 14.30 x 13.30
Dining room
- Level: First
- Dimensions: 14.30 x 13.30
Kitchen
- Level: First
- Dimensions: 13.20 x 10.20
Kitchen
- Level: First
- Dimensions: 13.20 x 10.20
Living room
- Level: First
- Dimensions: 23.00 x 14.10
Living room
- Level: First
- Dimensions: 23.00 x 14.10
Other
- Level: First
- Dimensions: 23.40 x 7.70
Other
- Level: First
- Dimensions: 23.40 x 7.70
Heating
- Gas, Radiator(s)
Appliances
- Included: Dishwasher, Electric Oven, Electric Range, Gas Water Heater, Refrigerator
- Laundry: In Basement
Features
- Separate/Formal Dining Room, Entrance Foyer, Separate/Formal Living Room, Pantry, Natural Woodwork, Bedroom on Main Level
- Flooring: Hardwood, Varies
- Basement: Full
- Number of fireplaces: 1
Interior area
- Total structure area: 2,496
- Total interior livable area: 2,496 sqft
Property
Parking
- Total spaces: 2.5
- Parking features: Detached, Garage, Storage
- Garage spaces: 2.5
Features
- Patio & porch: Deck
- Exterior features: Blacktop Driveway, Deck, Fence
- Fencing: Partial
Lot
- Size: 7,318 sqft
- Dimensions: 60 x 122
- Features: Near Public Transit, Rectangular, Rectangular Lot, Residential Lot
Details
- Parcel number: 2911001300100002080000
- Special conditions: Estate,Standard
Construction
Type & style
- Home type: SingleFamily
- Architectural style: Colonial
- Property subtype: Single Family Residence
Materials
- Attic/Crawl Hatchway(s) Insulated, Cedar, Copper Plumbing
- Foundation: Block
- Roof: Asphalt
Condition
- Resale
- Year built: 1932
Utilities & green energy
- Electric: Circuit Breakers
- Sewer: Connected
- Water: Connected, Public
- Utilities for property: Electricity Connected, Sewer Connected, Water Connected
Community & neighborhood
Community
- Community features: Trails/Paths
Location
- Region: Niagara Falls
- Subdivision: Mile Reserve
Other
Other facts
- Listing terms: Cash,Conventional,FHA,VA Loan
Price history
| Date | Event | Price |
|---|---|---|
| 5/30/2025 | Sold | $350,000+0%$140/sqft |
Source: | ||
| 4/4/2025 | Pending sale | $349,900$140/sqft |
Source: | ||
| 3/25/2025 | Listed for sale | $349,900$140/sqft |
Source: | ||
Public tax history
| Year | Property taxes | Tax assessment |
|---|---|---|
| 2024 | -- | $115,000 |
| 2023 | -- | $115,000 |
| 2022 | -- | $115,000 |
Find assessor info on the county website
Neighborhood: 14305
Nearby schools
GreatSchools rating
- 4/10Maple Avenue SchoolGrades: PK-6Distance: 0.5 mi
- 3/10Gaskill Preparatory SchoolGrades: 7-8Distance: 2.6 mi
- 3/10Niagara Falls High SchoolGrades: 9-12Distance: 2.6 mi
Schools provided by the listing agent
- Elementary: Maple Avenue
- Middle: Charles B Gaskill Middle
- High: Niagara Falls High
- District: Niagara Falls
Source: NYSAMLSs. This data may not be complete. We recommend contacting the local school district to confirm school assignments for this home.
