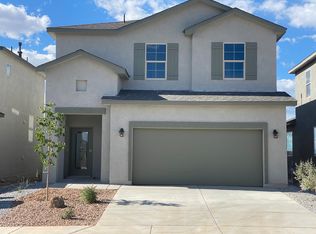Sold
Price Unknown
4843 Kings Peak Rd NE, Rio Rancho, NM 87144
4beds
2,078sqft
Single Family Residence
Built in 2021
4,356 Square Feet Lot
$388,000 Zestimate®
$--/sqft
$2,367 Estimated rent
Home value
$388,000
$369,000 - $407,000
$2,367/mo
Zestimate® history
Loading...
Owner options
Explore your selling options
What's special
No PID - Welcome to this stunning 4-bedroom, 3-bathroom home that exudes elegance and comfort. Located in a peaceful neighborhood, this immaculate residence offers a range of modern amenities and stylish features that make it the perfect place to call home. The primary bedroom is conveniently located on the main floor for easy accessibility. The primary bedroom is a true sanctuary, featuring a walk-in closet for your wardrobe needs, a garden tub for relaxation, a separate shower for convenience, and high-quality fixtures that exude luxury. The kitchen is a chef's dream, complete with quartz countertops that provide both durability and a sleek look. It's equipped with ss appliances and ample counter space, making meal preparation a pleasure. Ask your broker about 1% interest buy down 1st y
Zillow last checked: 8 hours ago
Listing updated: May 15, 2024 at 06:32am
Listed by:
Joanna Rene Kessel 505-504-3886,
Coldwell Banker Legacy
Bought with:
Bryan C Templeton, 48858
Keller Williams Realty
Source: SWMLS,MLS#: 1041889
Facts & features
Interior
Bedrooms & bathrooms
- Bedrooms: 4
- Bathrooms: 3
- Full bathrooms: 2
- 1/2 bathrooms: 1
Primary bedroom
- Level: Main
- Area: 218.77
- Dimensions: 13.1 x 16.7
Kitchen
- Level: Main
- Area: 297.14
- Dimensions: 17.9 x 16.6
Living room
- Level: Main
- Area: 309.32
- Dimensions: 14.8 x 20.9
Heating
- Central, Forced Air
Cooling
- Refrigerated
Appliances
- Included: Dryer, Dishwasher, Free-Standing Gas Range, Microwave, Refrigerator, Washer
- Laundry: Washer Hookup, Electric Dryer Hookup, Gas Dryer Hookup
Features
- Garden Tub/Roman Tub, Loft, Main Level Primary, Separate Shower, Walk-In Closet(s)
- Flooring: Laminate, Tile
- Windows: Double Pane Windows, Insulated Windows, Low-Emissivity Windows
- Has basement: No
- Has fireplace: No
Interior area
- Total structure area: 2,078
- Total interior livable area: 2,078 sqft
Property
Parking
- Total spaces: 2
- Parking features: Attached, Garage
- Attached garage spaces: 2
Accessibility
- Accessibility features: None
Features
- Levels: Two
- Stories: 2
- Patio & porch: Covered, Patio
- Exterior features: Private Yard
- Fencing: Wall
Lot
- Size: 4,356 sqft
- Features: Landscaped
Details
- Parcel number: 1015077027156
- Zoning description: R-1
Construction
Type & style
- Home type: SingleFamily
- Property subtype: Single Family Residence
Materials
- Frame, Stucco
- Roof: Pitched,Shingle
Condition
- Resale
- New construction: No
- Year built: 2021
Details
- Builder name: Dr Horton
Utilities & green energy
- Sewer: Public Sewer
- Water: Public
- Utilities for property: Electricity Connected, Natural Gas Connected, Sewer Connected, Water Connected
Green energy
- Energy efficient items: Windows
- Energy generation: None
Community & neighborhood
Location
- Region: Rio Rancho
HOA & financial
HOA
- Has HOA: Yes
- HOA fee: $30 monthly
- Services included: Common Areas
Other
Other facts
- Listing terms: Cash,Conventional,FHA,VA Loan
Price history
| Date | Event | Price |
|---|---|---|
| 5/13/2024 | Sold | -- |
Source: | ||
| 4/8/2024 | Pending sale | $395,000$190/sqft |
Source: | ||
| 10/10/2023 | Price change | $395,000-1.3%$190/sqft |
Source: | ||
| 9/22/2023 | Listed for sale | $400,000+2.6%$192/sqft |
Source: | ||
| 6/12/2023 | Sold | -- |
Source: | ||
Public tax history
| Year | Property taxes | Tax assessment |
|---|---|---|
| 2025 | $4,370 +1% | $125,235 +4.3% |
| 2024 | $4,326 +37.8% | $120,035 +38.3% |
| 2023 | $3,140 +1.9% | $86,812 +3% |
Find assessor info on the county website
Neighborhood: 87144
Nearby schools
GreatSchools rating
- 7/10Vista Grande Elementary SchoolGrades: K-5Distance: 2 mi
- 8/10Mountain View Middle SchoolGrades: 6-8Distance: 4 mi
- 7/10V Sue Cleveland High SchoolGrades: 9-12Distance: 3.9 mi
Get a cash offer in 3 minutes
Find out how much your home could sell for in as little as 3 minutes with a no-obligation cash offer.
Estimated market value$388,000
Get a cash offer in 3 minutes
Find out how much your home could sell for in as little as 3 minutes with a no-obligation cash offer.
Estimated market value
$388,000
