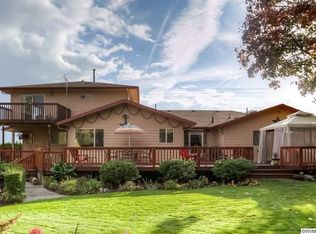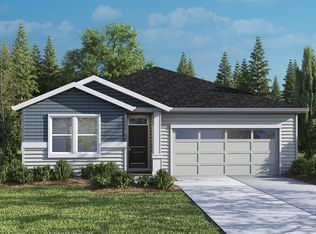Sold for $490,000
Listed by:
DONALD MEYER Agent:503-999-2381,
Pikes Northwest, Inc
Bought with: Non-Member Sale
$490,000
4843 Hazelgreen Rd NE, Salem, OR 97305
3beds
1,720sqft
Single Family Residence
Built in 1955
0.49 Acres Lot
$489,600 Zestimate®
$285/sqft
$2,459 Estimated rent
Home value
$489,600
$450,000 - $534,000
$2,459/mo
Zestimate® history
Loading...
Owner options
Explore your selling options
What's special
1/2 ACRE AND 864 sf SHOP w/220. Beautifully renovated 3 bd / 2 ba home less than 5 min. to I--5. Refinished hardwood floors, all new carpet & paint, laminate flooring in kitchen, new baseboards, new doors, kitchen cabinet doors, countertops, Samsung dishwasher & stove, sink & garbage disposal, light fixtures & more. 2019 New furnace & well w/holding tank, pump, & water main, 90% of freshwater lines updated w/pex. 2010. New post-beam roof structure & new 200 amp service. Covered back patio.
Zillow last checked: 8 hours ago
Listing updated: January 14, 2026 at 01:04pm
Listed by:
DONALD MEYER Agent:503-999-2381,
Pikes Northwest, Inc
Bought with:
NOM NON-MEMBER SALE
Non-Member Sale
Source: WVMLS,MLS#: 827310
Facts & features
Interior
Bedrooms & bathrooms
- Bedrooms: 3
- Bathrooms: 2
- Full bathrooms: 2
- Main level bathrooms: 2
Primary bedroom
- Level: Main
- Area: 157.2
- Dimensions: 12 x 13.1
Bedroom 2
- Level: Main
- Area: 110
- Dimensions: 10 x 11
Bedroom 3
- Level: Main
- Area: 168
- Dimensions: 12 x 14
Dining room
- Features: Formal
- Level: Main
- Area: 180
- Dimensions: 12 x 15
Kitchen
- Level: Main
- Area: 126
- Dimensions: 9 x 14
Living room
- Level: Main
- Area: 221
- Dimensions: 13 x 17
Heating
- Natural Gas, Wood, Stove, Forced Air
Appliances
- Included: Dishwasher, Disposal, Electric Range, Range Included
- Laundry: Main Level
Features
- Office
- Flooring: Carpet, Wood
- Has fireplace: Yes
- Fireplace features: Gas, Living Room, Stove, Wood Burning
Interior area
- Total structure area: 1,720
- Total interior livable area: 1,720 sqft
Property
Parking
- Total spaces: 2
- Parking features: Detached, RV Garage
- Garage spaces: 2
Features
- Levels: One
- Stories: 1
- Patio & porch: Covered Patio
- Fencing: Partial
- Has view: Yes
- View description: Territorial
Lot
- Size: 0.49 Acres
- Features: Landscaped
Details
- Additional structures: Workshop, RV/Boat Storage
- Parcel number: 552316
- Zoning: UT5
Construction
Type & style
- Home type: SingleFamily
- Property subtype: Single Family Residence
Materials
- Vinyl Siding, Lap Siding
- Foundation: Continuous
- Roof: Metal or Aluminum
Condition
- New construction: No
- Year built: 1955
Utilities & green energy
- Electric: 1/Main
- Sewer: Septic Tank
- Water: Well
Community & neighborhood
Location
- Region: Salem
Other
Other facts
- Listing agreement: Exclusive Right To Sell
- Price range: $490K - $490K
- Listing terms: Cash,Conventional,VA Loan,FHA,ODVA
Price history
| Date | Event | Price |
|---|---|---|
| 6/9/2025 | Sold | $490,000-1.8%$285/sqft |
Source: | ||
| 5/24/2025 | Pending sale | $499,000$290/sqft |
Source: | ||
| 5/14/2025 | Price change | $499,000-5.7%$290/sqft |
Source: | ||
| 4/30/2025 | Price change | $529,000-3.6%$308/sqft |
Source: | ||
| 4/13/2025 | Price change | $549,000-6.8%$319/sqft |
Source: | ||
Public tax history
| Year | Property taxes | Tax assessment |
|---|---|---|
| 2025 | $3,187 +3% | $208,950 +3% |
| 2024 | $3,094 +5.3% | $202,870 +6.1% |
| 2023 | $2,938 +3% | $191,240 |
Find assessor info on the county website
Neighborhood: Hayesville
Nearby schools
GreatSchools rating
- 3/10Clear Lake Elementary SchoolGrades: K-5Distance: 3.2 mi
- 3/10Whiteaker Middle SchoolGrades: 6-8Distance: 2.4 mi
- 4/10Mcnary High SchoolGrades: 9-12Distance: 3.5 mi
Schools provided by the listing agent
- Elementary: Clear Lake
- Middle: Whiteaker
- High: McNary
Source: WVMLS. This data may not be complete. We recommend contacting the local school district to confirm school assignments for this home.
Get a cash offer in 3 minutes
Find out how much your home could sell for in as little as 3 minutes with a no-obligation cash offer.
Estimated market value$489,600
Get a cash offer in 3 minutes
Find out how much your home could sell for in as little as 3 minutes with a no-obligation cash offer.
Estimated market value
$489,600

