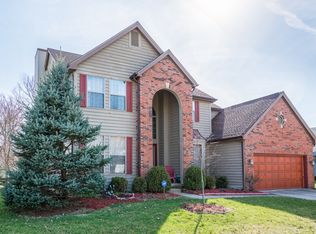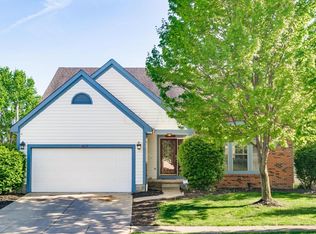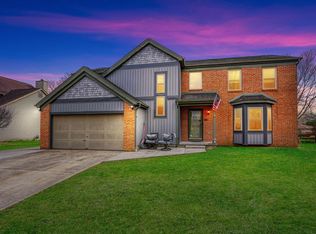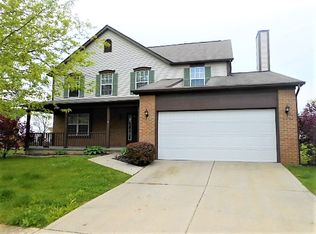Finally an open floor plan, willing to entertain all offers.Enormous full basement with a 1st floor laundry/ mud room and 3 bedrooms. Master is a must see !! This room captivates you with unique attributes such as: natural sunlight, cathedral ceilings and over the door plant ledge. Master bath includes a private tile shower with immaculate garden tub. Enough room for a growing family, enjoy 3 spacious bedrooms 2 full baths.Entertain while your cooking! Guests can interact with a cook from the great room, formal dining, or sub formal dining. Kitchen also includes sky lights, granite countertops, with a bar style counter Dont miss out !!! Dont let this move in ready home slip through your fingers !!! Open 27th Sun 2 -4
This property is off market, which means it's not currently listed for sale or rent on Zillow. This may be different from what's available on other websites or public sources.



