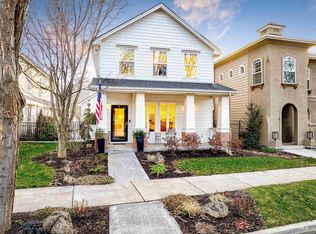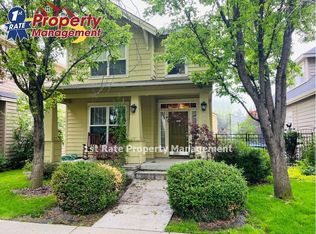Sold
Price Unknown
4843 E Arrow Junction Dr, Boise, ID 83716
3beds
3baths
2,338sqft
Single Family Residence
Built in 2003
4,791.6 Square Feet Lot
$760,000 Zestimate®
$--/sqft
$3,456 Estimated rent
Home value
$760,000
$722,000 - $798,000
$3,456/mo
Zestimate® history
Loading...
Owner options
Explore your selling options
What's special
Welcome to this gorgeous Get-away where old world beauty meets modern classic; the ambiance infused with a European charm. You are immediately greeted with a welcoming courtyard to enjoy morning coffee & the beautiful tree lined community. The flow of the home is centered around an enchanting courtyard that is accessed & enjoyed from all living spaces & seamlessly enhances indoor/outdoor living & entertaining. Desirable great room design with a generously elegant kitchen and a main level Primary retreat that opens to an additional lounging room. Upper-level hosts 2 bedrms w Jack & Jill bath & a bright loft space. The attention to detail is characterized in features such as Brazillian HW floors, chic concrete floor entry, designer moldings & shutters. The ambiance doesn’t stop w the house, the Mill District is an oasis rich w charming homes and offers a clubhouse with a pool mere steps away. Top that off w the surrounding River, Greenbelt, parks & restaurants close by & you have the good life awaiting you.
Zillow last checked: 8 hours ago
Listing updated: September 12, 2023 at 08:09am
Listed by:
Lisa Stevenson 208-571-8656,
O2 Real Estate Group,
Heidi Creighton 208-841-4442,
O2 Real Estate Group
Bought with:
Nicole Roldan
Keller Williams Realty Boise
Source: IMLS,MLS#: 98887890
Facts & features
Interior
Bedrooms & bathrooms
- Bedrooms: 3
- Bathrooms: 3
- Main level bathrooms: 1
- Main level bedrooms: 1
Primary bedroom
- Level: Main
- Area: 192
- Dimensions: 16 x 12
Bedroom 2
- Level: Upper
- Area: 192
- Dimensions: 16 x 12
Bedroom 3
- Level: Upper
- Area: 132
- Dimensions: 12 x 11
Kitchen
- Level: Main
- Area: 160
- Dimensions: 16 x 10
Office
- Level: Main
- Area: 144
- Dimensions: 12 x 12
Heating
- Forced Air, Natural Gas
Cooling
- Central Air
Appliances
- Included: Gas Water Heater, Dishwasher, Disposal, Double Oven, Microwave
Features
- Bed-Master Main Level, Den/Office, Great Room, Double Vanity, Walk-In Closet(s), Loft, Breakfast Bar, Pantry, Quartz Counters, Number of Baths Main Level: 1, Number of Baths Upper Level: 1
- Has basement: No
- Has fireplace: Yes
- Fireplace features: Gas
Interior area
- Total structure area: 2,338
- Total interior livable area: 2,338 sqft
- Finished area above ground: 2,338
- Finished area below ground: 0
Property
Parking
- Total spaces: 3
- Parking features: Attached, Driveway
- Attached garage spaces: 3
- Has uncovered spaces: Yes
Features
- Levels: Two
- Pool features: Community, Pool
Lot
- Size: 4,791 sqft
- Dimensions: 120 x 40120
- Features: Sm Lot 5999 SF, Irrigation Available, Sidewalks, Auto Sprinkler System, Drip Sprinkler System, Full Sprinkler System, Pressurized Irrigation Sprinkler System
Details
- Parcel number: R3482150815
- Zoning: R-1Cda
Construction
Type & style
- Home type: SingleFamily
- Property subtype: Single Family Residence
Materials
- Frame, Stucco
- Roof: Composition
Condition
- Year built: 2003
Utilities & green energy
- Water: Public
- Utilities for property: Sewer Connected, Cable Connected
Community & neighborhood
Location
- Region: Boise
- Subdivision: Harris Ranch
HOA & financial
HOA
- Has HOA: Yes
- HOA fee: $400 semi-annually
Other
Other facts
- Listing terms: Consider All
- Ownership: Fee Simple,Fractional Ownership: No
- Road surface type: Paved
Price history
Price history is unavailable.
Public tax history
| Year | Property taxes | Tax assessment |
|---|---|---|
| 2025 | $4,828 +1.3% | $697,600 +6.2% |
| 2024 | $4,767 -13.4% | $657,100 +5.3% |
| 2023 | $5,507 +15.8% | $624,200 -17.9% |
Find assessor info on the county website
Neighborhood: Harris Ranch
Nearby schools
GreatSchools rating
- 10/10Adams Elementary SchoolGrades: PK-6Distance: 3.6 mi
- 8/10East Junior High SchoolGrades: 7-9Distance: 0.5 mi
- 9/10Timberline High SchoolGrades: 10-12Distance: 2.7 mi
Schools provided by the listing agent
- Elementary: Riverside
- Middle: East Jr
- High: Timberline
- District: Boise School District #1
Source: IMLS. This data may not be complete. We recommend contacting the local school district to confirm school assignments for this home.

