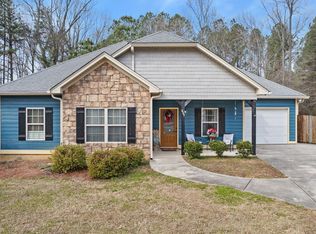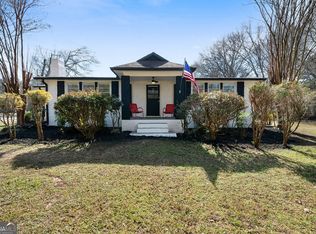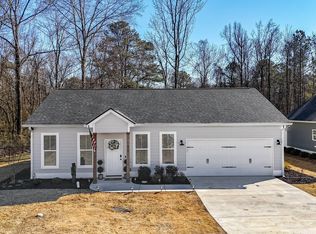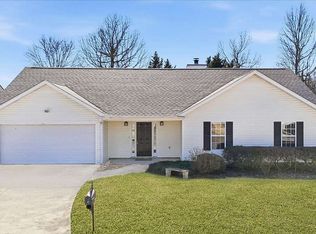Come check out this beautiful completely remodeled cottage in the highly sought after Model School District! This home is located in the country only about 7 minutes to town! The yard is landscaped meticulously cared for and has a chain-link fence to keep pets safe while outdoors and even has a storage shed for lawn care tools. Metal roof and vinyl siding makes this home very low maintenance on the exterior. Enjoy your coffee on the rocking chair front porch. Inside the living kitchen dining is an open concept with new flooring, new counter tops, new paint, and stainless appliances. The laundry is roomy with extra room for shelving. This home has alot of natural sunlight and is bright and cheerful! The master bathroom has a gorgeous walk in tiled shower. Every inch of this home has been remodeled with high quality and care! All the bedrooms have luxury vinyl plank flooring zero carpeting to help combat allergies. Come look see fall in love and make an offer!!
Active
$259,900
4843 Calhoun Rd NE, Rome, GA 30161
3beds
1,100sqft
Est.:
Single Family Residence
Built in 1954
0.57 Acres Lot
$257,000 Zestimate®
$236/sqft
$-- HOA
What's special
Rocking chair front porchMetal roofVinyl sidingStainless appliancesNew counter topsNew flooringNew paint
- 20 days |
- 1,236 |
- 71 |
Zillow last checked:
Listing updated:
Listed by:
Jennifer Hillegas 706-252-5585,
Sign Your Deed Realty,
Beth Robbins 706-506-1514,
Sign Your Deed Realty
Source: GAMLS,MLS#: 10682892
Tour with a local agent
Facts & features
Interior
Bedrooms & bathrooms
- Bedrooms: 3
- Bathrooms: 2
- Full bathrooms: 2
- Main level bathrooms: 2
- Main level bedrooms: 3
Rooms
- Room types: Laundry, Other
Kitchen
- Features: Kitchen Island, Solid Surface Counters
Heating
- Central
Cooling
- Ceiling Fan(s), Central Air
Appliances
- Included: Dishwasher, Electric Water Heater, Microwave, Other
- Laundry: Other
Features
- Master On Main Level, Other
- Flooring: Other
- Windows: Double Pane Windows
- Basement: Crawl Space
- Has fireplace: No
- Common walls with other units/homes: No Common Walls
Interior area
- Total structure area: 1,100
- Total interior livable area: 1,100 sqft
- Finished area above ground: 1,100
- Finished area below ground: 0
Property
Parking
- Total spaces: 3
- Parking features: Off Street
Features
- Levels: One
- Stories: 1
- Exterior features: Other
- Fencing: Chain Link
- Body of water: None
Lot
- Size: 0.57 Acres
- Features: Level, Open Lot
Details
- Parcel number: M10Y 101A
Construction
Type & style
- Home type: SingleFamily
- Architectural style: Bungalow/Cottage
- Property subtype: Single Family Residence
Materials
- Vinyl Siding
- Foundation: Block
- Roof: Metal
Condition
- Resale
- New construction: No
- Year built: 1954
Utilities & green energy
- Sewer: Septic Tank
- Water: Public
- Utilities for property: Cable Available, Electricity Available, High Speed Internet
Community & HOA
Community
- Features: None
- Security: Smoke Detector(s)
- Subdivision: none
HOA
- Has HOA: No
- Services included: None
Location
- Region: Rome
Financial & listing details
- Price per square foot: $236/sqft
- Annual tax amount: $1,775
- Date on market: 1/28/2026
- Cumulative days on market: 21 days
- Listing agreement: Exclusive Agency
- Electric utility on property: Yes
Estimated market value
$257,000
$244,000 - $270,000
$1,719/mo
Price history
Price history
| Date | Event | Price |
|---|---|---|
| 1/30/2026 | Listed for sale | $259,900+16.8%$236/sqft |
Source: | ||
| 6/2/2023 | Sold | $222,500+1.4%$202/sqft |
Source: | ||
| 4/21/2023 | Pending sale | $219,500$200/sqft |
Source: | ||
| 4/12/2023 | Price change | $219,500-2.4%$200/sqft |
Source: | ||
| 3/17/2023 | Listed for sale | $225,000+4.7%$205/sqft |
Source: | ||
| 4/25/2022 | Listing removed | $215,000$195/sqft |
Source: | ||
| 4/25/2022 | Listed for sale | $215,000$195/sqft |
Source: | ||
| 4/13/2022 | Pending sale | $215,000$195/sqft |
Source: | ||
| 4/8/2022 | Listed for sale | $215,000$195/sqft |
Source: | ||
Public tax history
Public tax history
Tax history is unavailable.BuyAbility℠ payment
Est. payment
$1,414/mo
Principal & interest
$1213
Property taxes
$201
Climate risks
Neighborhood: 30161
Nearby schools
GreatSchools rating
- 8/10Model Middle SchoolGrades: 5-7Distance: 2.8 mi
- 9/10Model High SchoolGrades: 8-12Distance: 3 mi
- 7/10Model Elementary SchoolGrades: PK-4Distance: 3.1 mi
Schools provided by the listing agent
- Elementary: Model
- Middle: Model
- High: Model
Source: GAMLS. This data may not be complete. We recommend contacting the local school district to confirm school assignments for this home.
- Loading
- Loading





