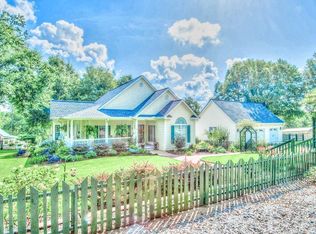Wow don't miss this 3.12 acres 4 bedroom 2 bath charmer! Newer hvac & architectural shingle roof w/gutters! Added triple garage with epoxy floor, concrete driveway, Rv covered parking, chicken coop, greenhouse w/sink,fenced garden, awesome brick paver steps, patio, fire pit & charming custom fence! Wrap around rocking chair front porch! Beautiful brazilian cherry floors! Living room w/vaulted ceiling, fireplace w/new tile face & built-ins! Dining room w/bay window, tray ceiling & french doors to porch! Kitchen w/island/breakfast bar, fabulous pendent lights, farmhouse sink, quartz counter tops, tile backsplash, new appliances, pantry & breakfast room w/fantastic view! Owners suite w/vaulted ceiling, all new bathroom w/double sink vanity, tile floor & shower with doorless entry! 2 add'l bedroom on main level plus added upstairs 4th bedroom! 2 walk in attics! Laundry rm w/awesome tile floor! Shiplap accent walls! Screened porch! Added vapor barrier & dehumidifier! View of Cedar Creek!
This property is off market, which means it's not currently listed for sale or rent on Zillow. This may be different from what's available on other websites or public sources.

