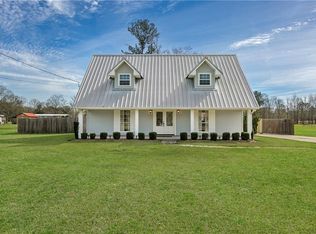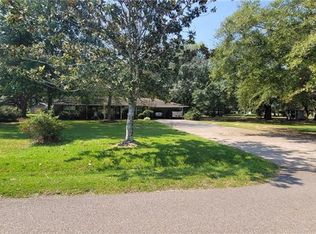Closed
Price Unknown
48420 Stafford Rd, Tickfaw, LA 70466
3beds
2,015sqft
Single Family Residence
Built in 1985
2 Acres Lot
$341,600 Zestimate®
$--/sqft
$1,761 Estimated rent
Home value
$341,600
$280,000 - $413,000
$1,761/mo
Zestimate® history
Loading...
Owner options
Explore your selling options
What's special
This beautiful updated 3 bed 2.5 bath home is sitting on 2 acres! What a dream! Large Pond! Bring the farm animals or just enjoy the
peacefulness the land has to bring with the large beautiful 100+ year old oak trees! This home has beautiful laminate water
resistant flooring throughout and tile in the bathrooms and laundry room, open floor plan, 3 CM granite in the kitchen, a very large
kitchen island, stainless steel appliances, pantry and large laundry room. Less than three year old AC unit. The land is fully fenced with an electric entry gate, equipped for the farm and also includes a very large shop and a shed! Only minutes from all the amenities that Hammond has to offer. FLOOD ZONE X! ADDITIONAL 6 acres + available as well!
Zillow last checked: 8 hours ago
Listing updated: May 21, 2025 at 01:35pm
Listed by:
Sean Mercer 504-275-4136,
Mercer Realty Group
Bought with:
Trinity Keller
NOLA Living Realty
Source: GSREIN,MLS#: 2487198
Facts & features
Interior
Bedrooms & bathrooms
- Bedrooms: 3
- Bathrooms: 3
- Full bathrooms: 2
- 1/2 bathrooms: 1
Primary bedroom
- Description: Flooring: Laminate,Simulated Wood
- Level: Lower
- Dimensions: 14x12
Bedroom
- Description: Flooring: Laminate,Simulated Wood
- Level: Lower
- Dimensions: 12x11
Bedroom
- Description: Flooring: Laminate,Simulated Wood
- Level: Lower
- Dimensions: 12x11.60
Bonus room
- Description: Flooring: Plank,Simulated Wood
- Level: Lower
- Dimensions: 20.2x19
Dining room
- Description: Flooring: Laminate,Simulated Wood
- Level: Lower
- Dimensions: 26x14.50
Kitchen
- Description: Flooring: Laminate,Simulated Wood
- Level: Lower
- Dimensions: 26x14.50
Living room
- Description: Flooring: Laminate,Simulated Wood
- Level: Lower
- Dimensions: 17.30x12
Heating
- Central, Ductless, Wall Furnace
Cooling
- Central Air, Ductless, 1 Unit, Wall Unit(s)
Appliances
- Included: Disposal, Microwave, Oven, Range
- Laundry: Washer Hookup, Dryer Hookup
Features
- Granite Counters, Pantry, Stainless Steel Appliances, Cable TV
- Has fireplace: No
- Fireplace features: None
Interior area
- Total structure area: 2,675
- Total interior livable area: 2,015 sqft
Property
Parking
- Parking features: Off Street, Three or more Spaces
Features
- Levels: One
- Stories: 1
- Exterior features: Dock, Fence
- Pool features: None
Lot
- Size: 2 Acres
- Dimensions: 2 acres
- Features: 1 to 5 Acres, Outside City Limits, Pond on Lot
Details
- Additional structures: Workshop
- Parcel number: 01092901
- Special conditions: None
Construction
Type & style
- Home type: SingleFamily
- Architectural style: Ranch
- Property subtype: Single Family Residence
Materials
- Brick, Vinyl Siding
- Foundation: Slab
- Roof: Shingle
Condition
- Excellent
- Year built: 1985
Utilities & green energy
- Sewer: Treatment Plant
- Water: Public
Community & neighborhood
Location
- Region: Tickfaw
- Subdivision: Not A Subdivision
Price history
| Date | Event | Price |
|---|---|---|
| 5/21/2025 | Sold | -- |
Source: | ||
| 4/18/2025 | Contingent | $340,000+13.3%$169/sqft |
Source: | ||
| 3/12/2025 | Price change | $299,999-6.3%$149/sqft |
Source: | ||
| 2/13/2025 | Listed for sale | $319,999-12.1%$159/sqft |
Source: | ||
| 2/12/2025 | Listing removed | $364,000$181/sqft |
Source: | ||
Public tax history
| Year | Property taxes | Tax assessment |
|---|---|---|
| 2024 | $854 +1.2% | $17,396 +1.2% |
| 2023 | $844 | $17,186 |
| 2022 | $844 -12.1% | $17,186 +56% |
Find assessor info on the county website
Neighborhood: 70466
Nearby schools
GreatSchools rating
- 2/10Midway Elementary SchoolGrades: PK-3Distance: 1.9 mi
- 2/10Natalbany Elementary SchoolGrades: 4-8Distance: 2.2 mi
- 4/10Hammond High Magnet SchoolGrades: 9-12Distance: 8.6 mi

