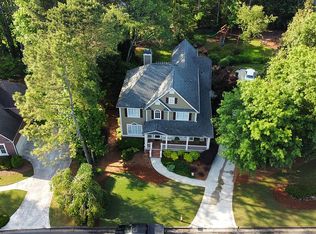This Beautiful 4bed/3.5bath + 1bed/1bath w/Kitchen in the Finished Basement features upgraded finishes like solid oak wood floors on entire main level and two fire places (one in the living room and one in the family room off the kitchen). Large Master bed/bath on the main level includes dual vanity, separate shower and walk-in closet. Kitchen features large island, granite counters, white cabinetry and walk-in pantry. New Carpet & Paint Upstairs. The basement has its own entrance and private drive. 30-year architectural roof. Fabulous Porches & fenced back-yard.
This property is off market, which means it's not currently listed for sale or rent on Zillow. This may be different from what's available on other websites or public sources.
