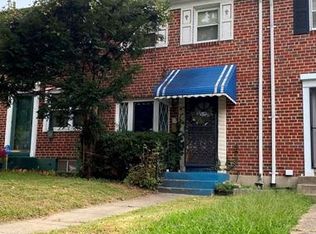Sold for $230,000
$230,000
4842 Melbourne Rd, Baltimore, MD 21229
3beds
1,386sqft
Townhouse
Built in 1964
871.2 Square Feet Lot
$225,600 Zestimate®
$166/sqft
$1,927 Estimated rent
Home value
$225,600
$196,000 - $262,000
$1,927/mo
Zestimate® history
Loading...
Owner options
Explore your selling options
What's special
Welcome to 4842 Melbourne Road, a beautifully updated home located on a quiet street in Baltimore offering a perfect mix of comfort, style, and convenience. This well-cared-for property features an open layout with warm, inviting spaces that are great for relaxing and hosting alike. Whether you're a first-time buyer or looking to downsize, this home has everything you need in a location that makes daily living easy. Located just minutes from grocery stores like Giant, Aldi, and Safeway, you’ll have your daily essentials close by. For shopping, Catonsville Plaza and Old Ellicott City are just a 10–15 minute drive away, offering plenty of stores, restaurants, and services. Dining options are also abundant nearby, from casual bites to local favorites like Pho #1 and Catonsville Gourmet. Nature lovers will appreciate being within 5 miles of several parks, including the beautiful Leakin Park, Gwynns Falls Trail, and Carroll Park, where you can enjoy trails, playgrounds, golf, and green space. This home is also in a great spot for commuters. You’re just minutes from I-695, I-95, and Route 40, making travel to downtown Baltimore, Catonsville, and beyond easy. The West Baltimore MARC train station is about 15 minutes away, and Thurgood Marshall BWI Airport is under 25 minutes, making travel by train or plane simple and convenient. If you're looking for a home with comfort, charm, and an unbeatable location, 4842 Melbourne Rd is a must-see.
Zillow last checked: 8 hours ago
Listing updated: June 24, 2025 at 05:19am
Listed by:
Shannon Smith 410-212-3007,
Next Step Realty,
Listing Team: W Home Group
Bought with:
Megan Caldwell, 5015025
Berkshire Hathaway HomeServices PenFed Realty
Source: Bright MLS,MLS#: MDBA2166028
Facts & features
Interior
Bedrooms & bathrooms
- Bedrooms: 3
- Bathrooms: 2
- Full bathrooms: 2
Primary bedroom
- Level: Upper
Bedroom 2
- Level: Upper
Bedroom 3
- Level: Upper
Bathroom 1
- Level: Upper
Bathroom 2
- Level: Lower
Den
- Level: Lower
Dining room
- Level: Main
Kitchen
- Level: Main
Laundry
- Level: Lower
Living room
- Level: Main
Heating
- Forced Air, Natural Gas
Cooling
- Central Air, Electric
Appliances
- Included: Gas Water Heater
- Laundry: Laundry Room
Features
- Basement: Connecting Stairway,Partial,Full,Heated,Improved,Interior Entry,Exterior Entry,Partially Finished,Rear Entrance,Walk-Out Access
- Has fireplace: No
Interior area
- Total structure area: 1,512
- Total interior livable area: 1,386 sqft
- Finished area above ground: 1,008
- Finished area below ground: 378
Property
Parking
- Total spaces: 1
- Parking features: Concrete, Enclosed, Off Street, On Street
- Has uncovered spaces: Yes
Accessibility
- Accessibility features: None
Features
- Levels: Three
- Stories: 3
- Pool features: None
Lot
- Size: 871.20 sqft
Details
- Additional structures: Above Grade, Below Grade
- Parcel number: 0325018145 084
- Zoning: R-6
- Special conditions: Standard
Construction
Type & style
- Home type: Townhouse
- Architectural style: Colonial
- Property subtype: Townhouse
Materials
- Brick
- Foundation: Permanent
Condition
- New construction: No
- Year built: 1964
Utilities & green energy
- Sewer: Public Sewer
- Water: Public
Community & neighborhood
Location
- Region: Baltimore
- Subdivision: Beechfield
- Municipality: Baltimore City
Other
Other facts
- Listing agreement: Exclusive Right To Sell
- Ownership: Fee Simple
Price history
| Date | Event | Price |
|---|---|---|
| 6/24/2025 | Sold | $230,000$166/sqft |
Source: | ||
| 6/13/2025 | Pending sale | $230,000+1.3%$166/sqft |
Source: | ||
| 5/19/2025 | Contingent | $227,000+5.6%$164/sqft |
Source: | ||
| 5/15/2025 | Listed for sale | $215,000+43.3%$155/sqft |
Source: | ||
| 3/5/2021 | Sold | $150,000-3.2%$108/sqft |
Source: | ||
Public tax history
| Year | Property taxes | Tax assessment |
|---|---|---|
| 2025 | -- | $138,933 +8.7% |
| 2024 | $3,015 +9.6% | $127,767 +9.6% |
| 2023 | $2,752 +1.3% | $116,600 |
Find assessor info on the county website
Neighborhood: Beechfield
Nearby schools
GreatSchools rating
- 5/10North Bend Elementary/Middle SchoolGrades: PK-8Distance: 0.7 mi
- 1/10Edmondson-Westside High SchoolGrades: 9-12Distance: 1.4 mi
- 2/10Green Street AcademyGrades: 6-12Distance: 1.8 mi
Schools provided by the listing agent
- District: Baltimore City Public Schools
Source: Bright MLS. This data may not be complete. We recommend contacting the local school district to confirm school assignments for this home.
Get pre-qualified for a loan
At Zillow Home Loans, we can pre-qualify you in as little as 5 minutes with no impact to your credit score.An equal housing lender. NMLS #10287.
