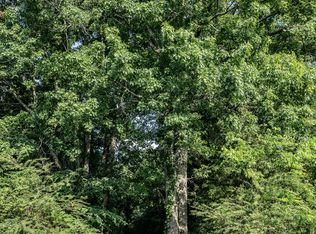Closed
$560,000
4842 Lunns Store Rd, Chapel Hill, TN 37034
3beds
2,983sqft
Single Family Residence, Residential
Built in 2004
5.02 Acres Lot
$558,200 Zestimate®
$188/sqft
$2,694 Estimated rent
Home value
$558,200
$502,000 - $620,000
$2,694/mo
Zestimate® history
Loading...
Owner options
Explore your selling options
What's special
Discover peaceful country living in this beautifully crafted custom home set on 5 scenic acres. This property features a spacious layout and privacy—all just minutes from town. The home offers thoughtful design, warm natural light, and a seamless blend of comfort and function. Outside, a new 1,500 sq ft shop provides endless potential—ideal for hobbies, a home-based business, or extra storage. Whether you're enjoying morning coffee on the porch or working in the shop, you'll love the space and freedom this property offers. No HOA. Room to roam, grow, and enjoy the outdoors. Bring your animals, equipment, or simply your dreams—this one checks every box.
Buyer/buyers agent to verify all pertinent information
Zillow last checked: 8 hours ago
Listing updated: October 30, 2025 at 02:03pm
Listing Provided by:
Catie Boyce Gentry 931-492-1055,
Woodruff Realty & Auction
Bought with:
Kris Starkey, 349932
simpliHOM
Source: RealTracs MLS as distributed by MLS GRID,MLS#: 2921035
Facts & features
Interior
Bedrooms & bathrooms
- Bedrooms: 3
- Bathrooms: 3
- Full bathrooms: 2
- 1/2 bathrooms: 1
- Main level bedrooms: 1
Bedroom 4
- Features: Extra Large Closet
- Level: Extra Large Closet
- Area: 196 Square Feet
- Dimensions: 14x14
Heating
- Central
Cooling
- Ceiling Fan(s), Central Air
Appliances
- Included: Range, Dishwasher, Dryer, Microwave, Washer
- Laundry: Electric Dryer Hookup, Washer Hookup
Features
- Ceiling Fan(s), Entrance Foyer, Extra Closets, Open Floorplan, Walk-In Closet(s), High Speed Internet
- Flooring: Laminate, Tile
- Basement: None
Interior area
- Total structure area: 2,983
- Total interior livable area: 2,983 sqft
- Finished area above ground: 2,983
Property
Parking
- Total spaces: 3
- Parking features: Detached
- Garage spaces: 3
Features
- Levels: Two
- Stories: 2
- Patio & porch: Porch, Covered
Lot
- Size: 5.02 Acres
- Features: Cleared, Level, Private
- Topography: Cleared,Level,Private
Details
- Parcel number: 014 00805 000
- Special conditions: Standard
Construction
Type & style
- Home type: SingleFamily
- Property subtype: Single Family Residence, Residential
Materials
- Vinyl Siding
- Roof: Shingle
Condition
- New construction: No
- Year built: 2004
Utilities & green energy
- Sewer: Septic Tank
- Water: Private
- Utilities for property: Water Available
Community & neighborhood
Location
- Region: Chapel Hill
- Subdivision: Deer Run Estates
Price history
| Date | Event | Price |
|---|---|---|
| 10/30/2025 | Sold | $560,000-6.7%$188/sqft |
Source: | ||
| 9/22/2025 | Contingent | $599,900$201/sqft |
Source: | ||
| 8/29/2025 | Price change | $599,900-2.5%$201/sqft |
Source: | ||
| 8/24/2025 | Price change | $615,000-1.6%$206/sqft |
Source: | ||
| 7/5/2025 | Price change | $625,000-3.7%$210/sqft |
Source: | ||
Public tax history
| Year | Property taxes | Tax assessment |
|---|---|---|
| 2024 | $1,944 | $106,900 |
| 2023 | $1,944 | $106,900 |
| 2022 | $1,944 +20% | $106,900 +85.5% |
Find assessor info on the county website
Neighborhood: 37034
Nearby schools
GreatSchools rating
- 5/10Chapel Hill Elementary SchoolGrades: PK-3Distance: 5 mi
- 6/10Forrest SchoolGrades: 7-12Distance: 5.2 mi
Schools provided by the listing agent
- Elementary: Chapel Hill (K-3)/Delk Henson (4-6)
- Middle: Chapel Hill (K-3)/Delk Henson (4-6)
- High: Forrest School
Source: RealTracs MLS as distributed by MLS GRID. This data may not be complete. We recommend contacting the local school district to confirm school assignments for this home.
Get a cash offer in 3 minutes
Find out how much your home could sell for in as little as 3 minutes with a no-obligation cash offer.
Estimated market value
$558,200
