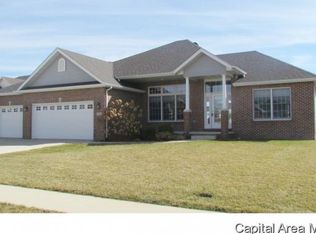Beautiful ranch home sitting in the desirable Salem Estates Subdivision. You will love hardwood, granite, top notch appliances & much more! A practical floor plan is open concept & inviting; includes formal dining accented by custom pillars & deluxe kitchen w/breakfast bar & eat-in nook with access to the relaxing covered back porch. The master suite is boasting a gorgeously tiles standing shower in addition to a jetted tub & dual vanity. Downstairs enjoy plentiful finished space in the rec/family room with another bedroom and bath too! This home is completely move in ready & only 8 years old!
This property is off market, which means it's not currently listed for sale or rent on Zillow. This may be different from what's available on other websites or public sources.

