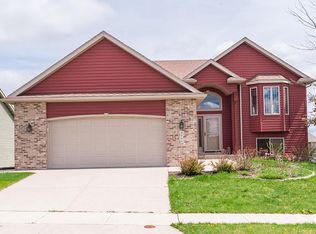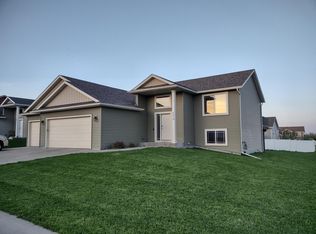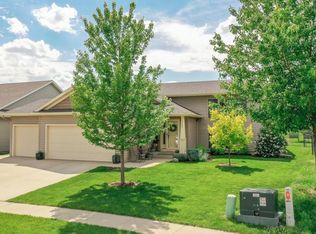Closed
$368,000
4842 Bishop Ln NW, Rochester, MN 55901
4beds
2,140sqft
Single Family Residence
Built in 2015
7,840.8 Square Feet Lot
$393,500 Zestimate®
$172/sqft
$2,385 Estimated rent
Home value
$393,500
$374,000 - $413,000
$2,385/mo
Zestimate® history
Loading...
Owner options
Explore your selling options
What's special
Welcome home! This 4 bed 3 full bath home features granite countertops in the kitchen, oversize center island, and upgraded bathroom countertops. The master suite boasts a large walk-in closet and heated bathroom floor, perfect for those cold MN winters. Bali cellular shades are installed on both floors and those in the upper level feature cordless “bottom up and top down” technology to optimize privacy and sunlight. Nestled on a quiet culdesac road, the home is still close to downtown Rochester with easy access to Mayo Clinic, shopping, Hwy 52, Hwy 14, and the Douglas Trail. The deck has Trex composite flooring and is a perfect place to relax or grill. The basement walks out onto a patio to the partially fenced backyard where gardeners will enjoy the large raised bed garden and established concord grape vines.
Zillow last checked: 8 hours ago
Listing updated: May 06, 2025 at 01:14am
Listed by:
Realty Growth Management Inc.
Bought with:
Johnny Tran
Dwell Realty Group LLC
Source: NorthstarMLS as distributed by MLS GRID,MLS#: 6459922
Facts & features
Interior
Bedrooms & bathrooms
- Bedrooms: 4
- Bathrooms: 3
- Full bathrooms: 3
Heating
- Forced Air
Cooling
- Central Air
Features
- Basement: Block
- Has fireplace: No
Interior area
- Total structure area: 2,140
- Total interior livable area: 2,140 sqft
- Finished area above ground: 1,100
- Finished area below ground: 936
Property
Parking
- Total spaces: 2
- Parking features: Attached
- Attached garage spaces: 2
Accessibility
- Accessibility features: None
Features
- Levels: Multi/Split
Lot
- Size: 7,840 sqft
- Dimensions: 100 x 80
Details
- Foundation area: 1040
- Parcel number: 741824075493
- Zoning description: Residential-Single Family
Construction
Type & style
- Home type: SingleFamily
- Property subtype: Single Family Residence
Materials
- Vinyl Siding
Condition
- Age of Property: 10
- New construction: No
- Year built: 2015
Utilities & green energy
- Gas: Natural Gas
- Sewer: City Sewer/Connected
- Water: City Water/Connected
Community & neighborhood
Location
- Region: Rochester
- Subdivision: Kingsbury Hills 7th
HOA & financial
HOA
- Has HOA: No
Price history
| Date | Event | Price |
|---|---|---|
| 2/22/2024 | Sold | $368,000-1.9%$172/sqft |
Source: | ||
| 1/27/2024 | Pending sale | $375,000$175/sqft |
Source: | ||
| 11/14/2023 | Listed for sale | $375,000+51.3%$175/sqft |
Source: | ||
| 8/12/2015 | Sold | $247,895+5.5%$116/sqft |
Source: | ||
| 7/2/2015 | Pending sale | $235,000$110/sqft |
Source: RE/MAX Results #4063643 Report a problem | ||
Public tax history
| Year | Property taxes | Tax assessment |
|---|---|---|
| 2025 | $4,908 +9.3% | $362,600 +4.1% |
| 2024 | $4,492 | $348,400 -2.1% |
| 2023 | -- | $356,000 +9.3% |
Find assessor info on the county website
Neighborhood: 55901
Nearby schools
GreatSchools rating
- 8/10George W. Gibbs Elementary SchoolGrades: PK-5Distance: 0.6 mi
- 3/10Dakota Middle SchoolGrades: 6-8Distance: 1.6 mi
- 5/10John Marshall Senior High SchoolGrades: 8-12Distance: 4.3 mi
Schools provided by the listing agent
- Elementary: George Gibbs
- Middle: John Adams
- High: John Marshall
Source: NorthstarMLS as distributed by MLS GRID. This data may not be complete. We recommend contacting the local school district to confirm school assignments for this home.
Get a cash offer in 3 minutes
Find out how much your home could sell for in as little as 3 minutes with a no-obligation cash offer.
Estimated market value$393,500
Get a cash offer in 3 minutes
Find out how much your home could sell for in as little as 3 minutes with a no-obligation cash offer.
Estimated market value
$393,500


