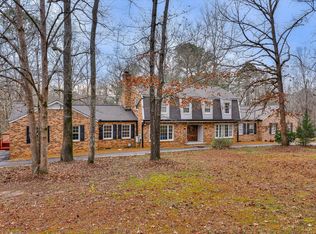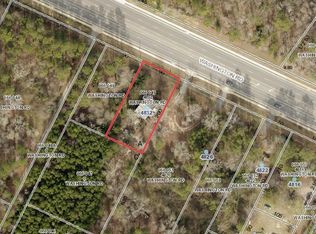Sold for $960,000
$960,000
4841 WASHINGTON Road, Evans, GA 30809
5beds
5,020sqft
Single Family Residence
Built in 1984
12.59 Acres Lot
$978,400 Zestimate®
$191/sqft
$4,059 Estimated rent
Home value
$978,400
$929,000 - $1.03M
$4,059/mo
Zestimate® history
Loading...
Owner options
Explore your selling options
What's special
ENDLESS OPPORTUNITY AWAITS!
Tucked away on a sprawling 12.59-acre parcel in the highly sought-after Columbia County, this rare gem offers the perfect blend of space, privacy, and boundless potential. Imagine waking up each morning to the quiet beauty of your own land, surrounded by natural serenity, and knowing that the possibilities here are truly endless.
At the heart of the property stands a stunning brick & cedar main home, offering 5 spacious bedrooms and 4 full baths. On the main level you will find two large en suite bedrooms. The owner's suite is a sanctuary of comfort, featuring 2 walk in closets, dual sinks, abundant cabinetry for all your storage needs, a luxurious soaking tub, and a generous walk-in shower. Upstairs, two bedrooms share a well-appointed Jack-and-Jill bathroom. Each bedroom has 3 closets, offering plenty of room for family or guests.
Below the main level, a fully equipped 1-bedroom, 1-bath basement apartment awaits, complete with a private entrance and full kitchen. Whether you're looking for multi-generational living space, a place to host guests, or a source of rental income, this versatile space is a true asset.
Step outside and be transported to your own personal resort. The covered patio beckons for lazy afternoons, while the sparkling in-ground pool invites you to dive in and make the most of sunny days. Beyond the pool, a stocked fishing pond waits for you to unwind and enjoy peaceful evenings by the water.
For those in need of a creative space or additional storage, this property has it all. A separate office building, complete with a half bath, offers the perfect setting for work or personal projects. And if you're in need of more room for storage, equipment, or recreational toys, the 2-story barn and a workshop provide ample space to meet every need.
The best part? There's no HOA here, offering you the freedom to make this property truly yours. Located in the top-rated Greenbrier school district, with county water, three septic systems, and approval a second homesites (plat available from Columbia County), this property is as versatile as it is stunning.
Updates include a new roof in 2021 and new water heaters in 2022. New upstairs HVAC in 2023
Whether you're envisioning a private retreat, a multi-generational home, an investment opportunity, or a live-work setup, this remarkable property offers unmatched potential. Don't miss out on this rare find!
Zillow last checked: 8 hours ago
Listing updated: June 30, 2025 at 11:55am
Listed by:
Farrah Barber 706-267-5760,
Meybohm Real Estate - Evans
Bought with:
Katherine King, 354767
Southeastern Residential, LLC
Source: Hive MLS,MLS#: 539834
Facts & features
Interior
Bedrooms & bathrooms
- Bedrooms: 5
- Bathrooms: 5
- Full bathrooms: 4
- 1/2 bathrooms: 1
Primary bedroom
- Level: Main
- Dimensions: 15 x 20
Bedroom 2
- Level: Main
- Dimensions: 13 x 15
Bedroom 3
- Level: Main
- Dimensions: 10 x 12
Bedroom 4
- Level: Main
- Dimensions: 12 x 12
Bedroom 5
- Level: Basement
- Dimensions: 12 x 12
Breakfast room
- Level: Main
- Dimensions: 10 x 12
Dining room
- Level: Main
- Dimensions: 20 x 15
Great room
- Level: Main
- Dimensions: 20 x 15
Kitchen
- Level: Main
- Dimensions: 15 x 12
Heating
- Electric, Fireplace(s), Forced Air, Heat Pump
Cooling
- Ceiling Fan(s), Central Air, Heat Pump, Multi Units
Appliances
- Included: Dishwasher, Disposal, Electric Range, Electric Water Heater, Microwave, Refrigerator, Vented Exhaust Fan
Features
- Blinds, Built-in Features, Cable Available, Entrance Foyer, Paneling, Smoke Detector(s), Washer Hookup, Electric Dryer Hookup
- Flooring: Carpet, Ceramic Tile, Hardwood, Vinyl
- Attic: Partially Floored,Storage
- Number of fireplaces: 1
- Fireplace features: Great Room, Masonry
Interior area
- Total structure area: 5,020
- Total interior livable area: 5,020 sqft
Property
Parking
- Total spaces: 2
- Parking features: Attached, Concrete, Garage, Garage Door Opener, Storage, Workshop in Garage
- Garage spaces: 2
Features
- Levels: One
- Patio & porch: Covered, Front Porch, Porch, Rear Porch
- Exterior features: Insulated Doors, Insulated Windows
Lot
- Size: 12.59 Acres
- Dimensions: 1058.9 x 978 x 927.3
- Features: Landscaped, Pond on Lot, Sprinklers In Front, Sprinklers In Rear, Stream, Wooded, See Remarks
Details
- Additional structures: Barn(s), Outbuilding, Workshop
- Parcel number: 066045
Construction
Type & style
- Home type: SingleFamily
- Architectural style: Two Story,See Remarks
- Property subtype: Single Family Residence
Materials
- Brick, Cedar
- Roof: See Remarks
Condition
- New construction: No
- Year built: 1984
Utilities & green energy
- Sewer: Septic Tank
- Water: Public
Community & neighborhood
Location
- Region: Evans
- Subdivision: None-2co
Other
Other facts
- Listing agreement: Exclusive Right To Sell
- Listing terms: VA Loan,Cash,Conventional,FHA
Price history
| Date | Event | Price |
|---|---|---|
| 6/30/2025 | Sold | $960,000-3.8%$191/sqft |
Source: | ||
| 6/2/2025 | Pending sale | $998,000$199/sqft |
Source: | ||
| 3/27/2025 | Listed for sale | $998,000+31%$199/sqft |
Source: | ||
| 11/17/2021 | Sold | $762,000-7.6%$152/sqft |
Source: | ||
| 10/9/2021 | Pending sale | $824,900$164/sqft |
Source: | ||
Public tax history
| Year | Property taxes | Tax assessment |
|---|---|---|
| 2024 | $7,606 +14% | $766,349 +8.8% |
| 2023 | $6,670 -3.4% | $704,270 +6% |
| 2022 | $6,902 +7.8% | $664,455 +12.8% |
Find assessor info on the county website
Neighborhood: 30809
Nearby schools
GreatSchools rating
- 8/10Riverside Elementary SchoolGrades: PK-5Distance: 2.4 mi
- 6/10Riverside Middle SchoolGrades: 6-8Distance: 3.1 mi
- 9/10Greenbrier High SchoolGrades: 9-12Distance: 2.2 mi
Schools provided by the listing agent
- Elementary: Riverside
- Middle: Riverside
- High: Greenbrier
Source: Hive MLS. This data may not be complete. We recommend contacting the local school district to confirm school assignments for this home.

Get pre-qualified for a loan
At Zillow Home Loans, we can pre-qualify you in as little as 5 minutes with no impact to your credit score.An equal housing lender. NMLS #10287.

