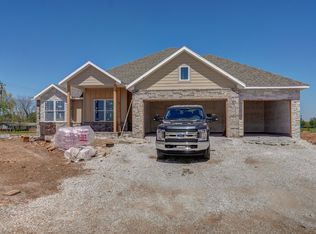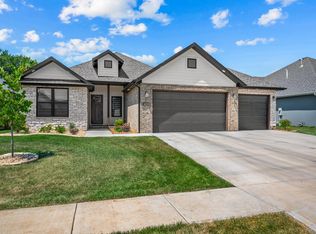Closed
Price Unknown
4841 W Edward Street, Springfield, MO 65810
5beds
2,880sqft
Single Family Residence
Built in 2023
0.46 Acres Lot
$566,600 Zestimate®
$--/sqft
$2,765 Estimated rent
Home value
$566,600
$538,000 - $595,000
$2,765/mo
Zestimate® history
Loading...
Owner options
Explore your selling options
What's special
The Cambridge draws in your attention with the exterior curb appeal. Situated just perfectly on nearly a half-acre you will love pulling up to your new home. Oller Building Company designed this home with the homeowner in mind, no expense spared! This home has a little something for everyone: over 400 sq. ft. of covered porches, roughly 850 sq. ft. in the garage, black Andersen windows, metal shed roof, walk in pantry, professional grade appliances, expansive kitchen, dining/living room combo with a vaulted ceiling running the entire length, walk-in master shower, with extra large master closet, and the best part, ultra low utility bills (Spray Foam Insulation). Upstairs you will find 3 bedrooms and a large 2nd living space. Woodvale is SW Springfield's newest premier neighborhood and each home has its own personality and custom features. *** ASK ABOUT BUILDER TRADE IN PROGRAM
Zillow last checked: 8 hours ago
Listing updated: December 01, 2025 at 01:01pm
Listed by:
Tyler Richardson 417-773-5168,
Keller Williams
Bought with:
Revoir Real Estate Group, 2013030060
EXP Realty LLC
Source: SOMOMLS,MLS#: 60251333
Facts & features
Interior
Bedrooms & bathrooms
- Bedrooms: 5
- Bathrooms: 3
- Full bathrooms: 3
Heating
- Central, Natural Gas
Cooling
- Central Air, Ceiling Fan(s)
Appliances
- Included: Dishwasher, Gas Water Heater, Free-Standing Gas Oven, Microwave, Disposal
- Laundry: In Garage, W/D Hookup
Features
- High Speed Internet, Granite Counters, Vaulted Ceiling(s), Walk-In Closet(s), Walk-in Shower, Sound System
- Flooring: Carpet, Tile
- Windows: Double Pane Windows
- Has basement: No
- Has fireplace: Yes
- Fireplace features: Living Room, Blower Fan, Gas
Interior area
- Total structure area: 2,880
- Total interior livable area: 2,880 sqft
- Finished area above ground: 2,880
- Finished area below ground: 0
Property
Parking
- Total spaces: 3
- Parking features: Garage Door Opener, Garage Faces Side
- Attached garage spaces: 3
Features
- Levels: Two
- Stories: 2
- Patio & porch: Covered, Front Porch, Rear Porch
- Exterior features: Rain Gutters
- Has view: Yes
- View description: City
Lot
- Size: 0.46 Acres
- Features: Sprinklers In Front, Level, Sprinklers In Rear
Details
- Parcel number: N/A
Construction
Type & style
- Home type: SingleFamily
- Property subtype: Single Family Residence
Materials
- HardiPlank Type, Vinyl Siding, Stone
- Foundation: Brick/Mortar, Crawl Space
- Roof: Composition
Condition
- New construction: Yes
- Year built: 2023
Utilities & green energy
- Sewer: Public Sewer
- Water: Public
Green energy
- Energy efficient items: High Efficiency - 90%+
Community & neighborhood
Security
- Security features: Smoke Detector(s)
Location
- Region: Springfield
- Subdivision: Woodvale
HOA & financial
HOA
- HOA fee: $400 annually
- Services included: Common Area Maintenance, Pool
Other
Other facts
- Listing terms: Cash,VA Loan,FHA,Conventional
- Road surface type: Asphalt, Concrete
Price history
| Date | Event | Price |
|---|---|---|
| 1/5/2024 | Sold | -- |
Source: | ||
| 12/16/2023 | Pending sale | $545,000$189/sqft |
Source: | ||
| 11/15/2023 | Price change | $545,000-0.9%$189/sqft |
Source: | ||
| 11/1/2023 | Price change | $549,950-0.5%$191/sqft |
Source: | ||
| 10/17/2023 | Price change | $552,895-1.3%$192/sqft |
Source: | ||
Public tax history
Tax history is unavailable.
Neighborhood: 65810
Nearby schools
GreatSchools rating
- 10/10David Harrison Elementary SchoolGrades: PK-4Distance: 0.1 mi
- 8/10Cherokee Middle SchoolGrades: 6-8Distance: 2.9 mi
- 8/10Kickapoo High SchoolGrades: 9-12Distance: 3.2 mi
Schools provided by the listing agent
- Elementary: SGF-Harrison/Wilsons
- Middle: SGF-Cherokee
- High: SGF-Kickapoo
Source: SOMOMLS. This data may not be complete. We recommend contacting the local school district to confirm school assignments for this home.

