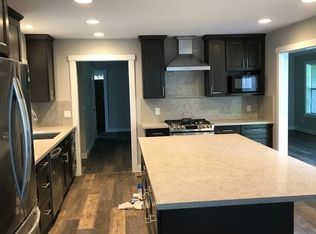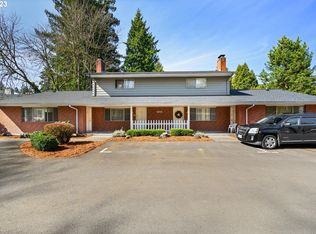Sold
$663,000
4841 SW 60th Pl, Portland, OR 97221
4beds
2,438sqft
Residential, Single Family Residence
Built in 1962
0.45 Acres Lot
$723,200 Zestimate®
$272/sqft
$3,595 Estimated rent
Home value
$723,200
$665,000 - $788,000
$3,595/mo
Zestimate® history
Loading...
Owner options
Explore your selling options
What's special
This charming 4-bedroom house features a bonus room/utility room, 2.5 bathrooms, a spacious living room with a fireplace, and a modern kitchen with stainless steel appliances. The 4th bedroom above the garage has a separate entrance. The backyard is perfect for entertaining with a large patio, landscaped garden, and covered storage area. A comfortable and relaxing space to call home. [Home Energy Score = 3. HES Report at https://rpt.greenbuildingregistry.com/hes/OR10209909]
Zillow last checked: 8 hours ago
Listing updated: March 06, 2025 at 12:48am
Listed by:
Jeffrey Whiting 503-880-5484,
John L. Scott,
Kelsey Gray 971-219-3053,
John L. Scott
Bought with:
Karen Lane, 990700181
Portland Proper Real Estate
Source: RMLS (OR),MLS#: 23240376
Facts & features
Interior
Bedrooms & bathrooms
- Bedrooms: 4
- Bathrooms: 3
- Full bathrooms: 2
- Partial bathrooms: 1
- Main level bathrooms: 1
Primary bedroom
- Features: Closet, Suite
- Level: Upper
Bedroom 2
- Features: Closet
- Level: Upper
Bedroom 3
- Features: Closet
- Level: Upper
Bedroom 4
- Level: Upper
Dining room
- Level: Main
Family room
- Level: Upper
Kitchen
- Features: Island, Nook, Quartz
- Level: Main
Living room
- Features: Fireplace
- Level: Main
Heating
- Forced Air, Fireplace(s)
Appliances
- Included: Dishwasher, Disposal, Free-Standing Range, Free-Standing Refrigerator, Washer/Dryer, Electric Water Heater
Features
- Closet, Kitchen Island, Nook, Quartz, Suite
- Flooring: Hardwood
- Basement: Crawl Space
- Number of fireplaces: 1
- Fireplace features: Wood Burning
Interior area
- Total structure area: 2,438
- Total interior livable area: 2,438 sqft
Property
Parking
- Total spaces: 2
- Parking features: Driveway, Attached
- Attached garage spaces: 2
- Has uncovered spaces: Yes
Features
- Stories: 2
- Patio & porch: Deck
Lot
- Size: 0.45 Acres
- Dimensions: 161 x 100
- Features: Private, Trees, SqFt 15000 to 19999
Details
- Parcel number: R111033
- Zoning: RMC1
Construction
Type & style
- Home type: SingleFamily
- Architectural style: Saltbox,Traditional
- Property subtype: Residential, Single Family Residence
Materials
- Cedar, Lap Siding
- Foundation: Concrete Perimeter
- Roof: Composition
Condition
- Resale
- New construction: No
- Year built: 1962
Utilities & green energy
- Gas: Gas
- Sewer: Public Sewer
- Water: Public
Community & neighborhood
Location
- Region: Portland
Other
Other facts
- Listing terms: Cash,Conventional,FHA,VA Loan
- Road surface type: Paved
Price history
| Date | Event | Price |
|---|---|---|
| 4/12/2023 | Sold | $663,000+10.5%$272/sqft |
Source: | ||
| 3/20/2023 | Pending sale | $599,900$246/sqft |
Source: | ||
| 3/16/2023 | Listed for sale | $599,900$246/sqft |
Source: | ||
Public tax history
| Year | Property taxes | Tax assessment |
|---|---|---|
| 2025 | $9,489 +3.7% | $352,490 +3% |
| 2024 | $9,148 +4% | $342,230 +3% |
| 2023 | $8,796 +2.2% | $332,270 +3% |
Find assessor info on the county website
Neighborhood: Bridlemile
Nearby schools
GreatSchools rating
- 9/10Bridlemile Elementary SchoolGrades: K-5Distance: 0.8 mi
- 6/10Gray Middle SchoolGrades: 6-8Distance: 1.9 mi
- 8/10Ida B. Wells-Barnett High SchoolGrades: 9-12Distance: 2.5 mi
Schools provided by the listing agent
- Elementary: Bridlemile
- Middle: Robert Gray
- High: Ida B Wells
Source: RMLS (OR). This data may not be complete. We recommend contacting the local school district to confirm school assignments for this home.
Get a cash offer in 3 minutes
Find out how much your home could sell for in as little as 3 minutes with a no-obligation cash offer.
Estimated market value$723,200
Get a cash offer in 3 minutes
Find out how much your home could sell for in as little as 3 minutes with a no-obligation cash offer.
Estimated market value
$723,200

