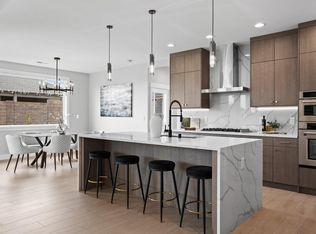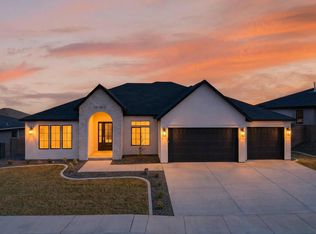Sold for $639,000
$639,000
4841 S Reed St, Kennewick, WA 99337
4beds
2,109sqft
Single Family Residence
Built in 2023
9,147.6 Square Feet Lot
$641,200 Zestimate®
$303/sqft
$2,541 Estimated rent
Home value
$641,200
$603,000 - $680,000
$2,541/mo
Zestimate® history
Loading...
Owner options
Explore your selling options
What's special
MLS# 286395 Welcome to this stunning single-story home located in South Hill Estates within the Heights at Canyon Lakes in Kennewick. Built just two years ago, this residence boasts all the modern amenities and quality features of new construction. Offering 2,109 sq ft of spacious living area, the home features 3 bedrooms +office and 2 bathrooms in an open and inviting floor plan. The living room impresses with a striking floor-to-ceiling marble fireplace complemented by a wood slat accent wall and matching built-in wood shelves, creating a warm and elegant focal point. The contemporary kitchen is equipped with quartz countertops, a tiled backsplash, white cabinetry, a large island/breakfast bar, and a generously sized pantry. It flows effortlessly into a bright dining area with access to a covered patio, providing the perfect shaded spot for outdoor dining and entertaining. The primary suite is a true retreat, featuring controlled lighting and a sliding barn door leading to a private bathroom complete with a dual-sink vanity, a freestanding soaking tub, and a luxurious rain shower. The split-bedroom design maximizes privacy and functionality, with the office offering versatile options as bonus room or possible bedroom. The spacious laundry room offers ample storage cabinets to keep your supplies organized, along with a convenient utility sink for added functionality. Additionally, the home features a generous 3-car garage, providing plenty of space for vehicles and projects alike. This home is fully landscaped with a low-maintenance design and includes a custom gate enclosing the fully block-fenced yard, ensuring both privacy and security. Situated in an exceptional location near a golf course, great schools, shopping, dining, and medical facilities, this home combines comfort, style, and convenience. Schedule your tour today and don’t miss the chance to make this immaculate home yours!
Zillow last checked: 8 hours ago
Listing updated: September 08, 2025 at 10:16am
Listed by:
Vicki Monteagudo 509-947-0323,
Century 21-Tri-Cities
Bought with:
Piper Barton, 2518
Piper Barton Group LLC
Source: PACMLS,MLS#: 286395
Facts & features
Interior
Bedrooms & bathrooms
- Bedrooms: 4
- Bathrooms: 2
- Full bathrooms: 2
Heating
- Forced Air, Fireplace(s), Furnace
Cooling
- Central Air, Electric
Appliances
- Included: Dishwasher, Microwave, Range/Oven
- Laundry: Sink
Features
- Storage, Ceiling Fan(s)
- Flooring: Laminate, Tile
- Doors: French Doors
- Windows: Double Pane Windows, Windows - Vinyl
- Basement: None
- Number of fireplaces: 1
- Fireplace features: 1, Gas
Interior area
- Total structure area: 2,109
- Total interior livable area: 2,109 sqft
Property
Parking
- Total spaces: 3
- Parking features: Attached, Garage Door Opener, 3 car
- Attached garage spaces: 3
Features
- Levels: 1 Story
- Stories: 1
- Patio & porch: Patio/Covered
- Fencing: Fenced
Lot
- Size: 9,147 sqft
- Features: Located in City Limits, Plat Map - Recorded
Details
- Parcel number: 122892050001008
- Zoning description: Single Family R
Construction
Type & style
- Home type: SingleFamily
- Property subtype: Single Family Residence
Materials
- Stucco
- Foundation: Crawl Space
Condition
- Existing Construction (Not New)
- New construction: No
- Year built: 2023
Utilities & green energy
- Water: Public
- Utilities for property: Sewer Connected
Community & neighborhood
Location
- Region: Kennewick
- Subdivision: South Hill Estates Ph 1,Kennewick Se
Other
Other facts
- Listing terms: Cash,Conventional,VA Loan
- Road surface type: Paved
Price history
| Date | Event | Price |
|---|---|---|
| 9/5/2025 | Sold | $639,000$303/sqft |
Source: | ||
| 8/6/2025 | Pending sale | $639,000$303/sqft |
Source: | ||
| 8/4/2025 | Listed for sale | $639,000-5.3%$303/sqft |
Source: | ||
| 8/1/2025 | Listing removed | $674,900$320/sqft |
Source: | ||
| 7/1/2025 | Price change | $674,900-2%$320/sqft |
Source: | ||
Public tax history
| Year | Property taxes | Tax assessment |
|---|---|---|
| 2024 | $5,049 -15.8% | $632,050 -16.4% |
| 2023 | $5,999 +942.1% | $755,720 +844.7% |
| 2022 | $576 | $80,000 |
Find assessor info on the county website
Neighborhood: 99337
Nearby schools
GreatSchools rating
- 6/10Sage Crest ElementaryGrades: K-5Distance: 1.5 mi
- 5/10Chinook Middle SchoolGrades: 6-8Distance: 2.3 mi
- 4/10Southridge High SchoolGrades: 9-12Distance: 1.1 mi

Get pre-qualified for a loan
At Zillow Home Loans, we can pre-qualify you in as little as 5 minutes with no impact to your credit score.An equal housing lender. NMLS #10287.

