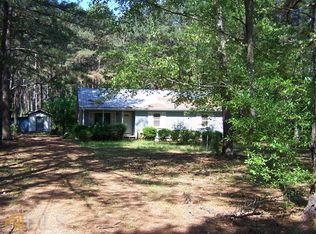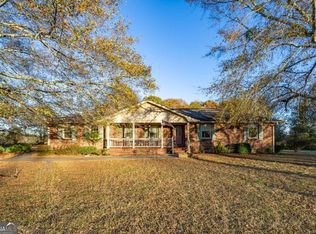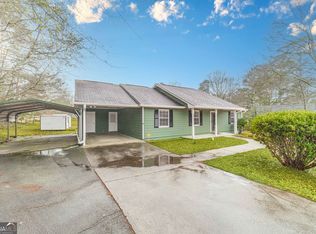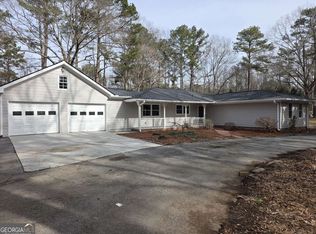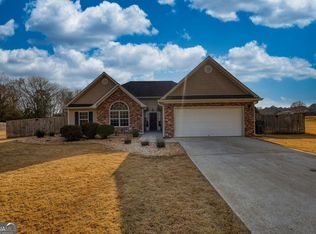Choose Walton County Schools or City of Social Circle Schools! Must see this move-in ready home to appreciate all it has to offer! This ranch style home is situated on 3.22 acres. Renovations include a tiled shower in the master bath, carpeting, gutters, granite countertops in the kitchen, newer dishwasher, and a built-in bookcase in the family room. The family room is over 500 sf with with a wood stove, ample room for entertainment and family gatherings. The kitchen has ample stained cabinets, tile backsplash, granite countertops, and all appliances remain. The screen porch was added in 2023 and has year round enjoyment with the removable plexiglass windows. The screen porch is an added bonus with vaulted wood ceilings, recessed lighting, and access to both rear decks. The home has a 2 car garage with additional storage space, and a detached carport/RV storage. There is a storage barn and a separate building for outdoor lawn equipment. 3.35 private acres, with plenty of room for a pool, horses, and outdoor entertainment. The property is also partially wooded for privacy, and a fenced area for your pets! Ready for your own private paradise, but yet close to the City of Social Circle and convenient to I-20? This is the one! AT&T Fiber High Speed Internet for those who work from home. The living room could be utilized as a home office. Preferred lender is Element Funding, call Clarissa. Seller will contribute to closing costs or use for an interest buy down. Some photos have been digitally enhanced.
Pending
$380,000
4841 Partee Trl, Social Circle, GA 30025
3beds
1,797sqft
Est.:
Single Family Residence
Built in 1994
3.35 Acres Lot
$372,100 Zestimate®
$211/sqft
$-- HOA
What's special
Wood stovePartially wooded for privacyStorage barnRecessed lightingTile backsplashAll appliances remainNewer dishwasher
- 44 days |
- 947 |
- 64 |
Zillow last checked: 8 hours ago
Listing updated: February 01, 2026 at 05:59am
Listed by:
Donna Wilson 770-366-3027,
Classic Home Collection
Source: GAMLS,MLS#: 10660705
Facts & features
Interior
Bedrooms & bathrooms
- Bedrooms: 3
- Bathrooms: 2
- Full bathrooms: 2
- Main level bathrooms: 2
- Main level bedrooms: 3
Rooms
- Room types: Family Room, Keeping Room
Dining room
- Features: Separate Room
Kitchen
- Features: Solid Surface Counters
Heating
- Central, Electric, Heat Pump
Cooling
- Ceiling Fan(s), Central Air, Electric, Heat Pump
Appliances
- Included: Dishwasher, Microwave, Oven/Range (Combo), Refrigerator, Stainless Steel Appliance(s)
- Laundry: In Hall
Features
- Bookcases, Split Bedroom Plan, Tile Bath, Vaulted Ceiling(s), Walk-In Closet(s)
- Flooring: Carpet, Tile
- Windows: Bay Window(s), Double Pane Windows
- Basement: None
- Attic: Pull Down Stairs
- Has fireplace: Yes
- Fireplace features: Wood Burning Stove
Interior area
- Total structure area: 1,797
- Total interior livable area: 1,797 sqft
- Finished area above ground: 1,797
- Finished area below ground: 0
Property
Parking
- Total spaces: 3
- Parking features: Attached, Detached, Garage, Garage Door Opener, Kitchen Level, RV/Boat Parking
- Has attached garage: Yes
Features
- Levels: One
- Stories: 1
- Patio & porch: Deck, Porch, Screened
- Fencing: Chain Link
Lot
- Size: 3.35 Acres
- Features: Level, Private
- Residential vegetation: Grassed, Partially Wooded
Details
- Additional structures: Barn(s), Outbuilding
- Parcel number: C1720029
Construction
Type & style
- Home type: SingleFamily
- Architectural style: Ranch
- Property subtype: Single Family Residence
Materials
- Press Board
- Foundation: Slab
- Roof: Composition
Condition
- Resale
- New construction: No
- Year built: 1994
Utilities & green energy
- Electric: 220 Volts
- Sewer: Septic Tank
- Water: Well
- Utilities for property: Cable Available, Electricity Available, High Speed Internet, Phone Available
Community & HOA
Community
- Features: None
- Security: Smoke Detector(s)
- Subdivision: Hard Labor Creek Farms
HOA
- Has HOA: No
- Services included: None
Location
- Region: Social Circle
Financial & listing details
- Price per square foot: $211/sqft
- Tax assessed value: $276,920
- Annual tax amount: $1,447
- Date on market: 12/22/2025
- Cumulative days on market: 39 days
- Listing agreement: Exclusive Right To Sell
- Listing terms: Cash,Conventional,FHA,VA Loan
- Electric utility on property: Yes
Estimated market value
$372,100
$353,000 - $391,000
$2,131/mo
Price history
Price history
| Date | Event | Price |
|---|---|---|
| 1/27/2026 | Pending sale | $380,000$211/sqft |
Source: | ||
| 12/22/2025 | Listed for sale | $380,000+0%$211/sqft |
Source: | ||
| 11/12/2025 | Listing removed | $379,900$211/sqft |
Source: | ||
| 10/13/2025 | Price change | $379,900-4.5%$211/sqft |
Source: | ||
| 9/21/2025 | Price change | $398,000-4.1%$221/sqft |
Source: | ||
Public tax history
Public tax history
| Year | Property taxes | Tax assessment |
|---|---|---|
| 2024 | $1,448 +4.4% | $110,768 +9.8% |
| 2023 | $1,387 -51.4% | $100,848 +11.8% |
| 2022 | $2,851 +13.2% | $90,168 +16.7% |
Find assessor info on the county website
BuyAbility℠ payment
Est. payment
$2,233/mo
Principal & interest
$1828
Property taxes
$272
Home insurance
$133
Climate risks
Neighborhood: 30025
Nearby schools
GreatSchools rating
- 5/10Harmony Elementary SchoolGrades: PK-5Distance: 7.1 mi
- 4/10Carver Middle SchoolGrades: 6-8Distance: 9.8 mi
- 6/10Monroe Area High SchoolGrades: 9-12Distance: 12 mi
Schools provided by the listing agent
- Elementary: Harmony
- Middle: Carver
- High: Monroe Area
Source: GAMLS. This data may not be complete. We recommend contacting the local school district to confirm school assignments for this home.
- Loading
