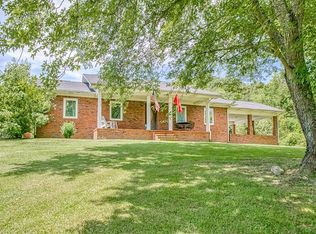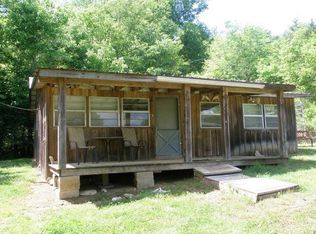Have you been looking for your own mini farm surrounded by paradise? Look no further! This gorgeous property is bordered on the west side by Martin's Creek, additional spring and creek on property, multiple fenced paddocks, garden area, fish pond, corn crib, horse barn, additional outbuildings- you would have all of this plus a remodeled 3 bedroom/ 3 full bath home which offers open floor plan design, chef's kitchen, basement garage, outdoor entertainment areas and the third bedroom can serve as a studio or guest suite due to having its own kitchenette and separate entrance with private balcony. 2013 remodel included new windows, doors, subfloors, floors, roof, kitchen remodel, stainless steel appliances, ultra violet system for well, bathroom remodels, wood stove and heat pump. This property has so many amenities that it really needs to be seen in person to truly appreciate all that it has to offer! Call today to make your appointment to see this property!
This property is off market, which means it's not currently listed for sale or rent on Zillow. This may be different from what's available on other websites or public sources.

