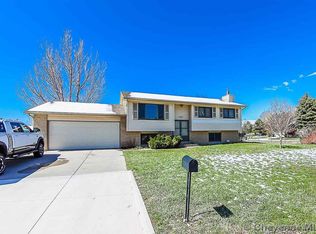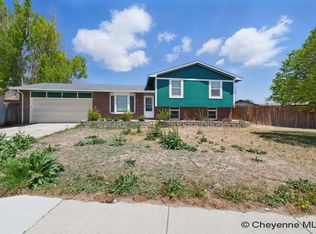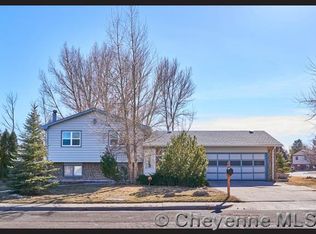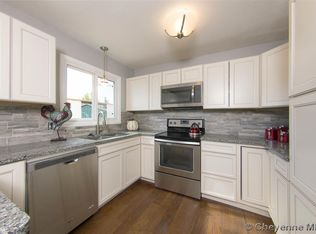Sold on 06/21/24
Price Unknown
4841 King Arthur Way, Cheyenne, WY 82009
4beds
2,304sqft
City Residential, Residential
Built in 1976
7,840.8 Square Feet Lot
$407,100 Zestimate®
$--/sqft
$2,163 Estimated rent
Home value
$407,100
$383,000 - $432,000
$2,163/mo
Zestimate® history
Loading...
Owner options
Explore your selling options
What's special
Welcome to your dream home! This stunning 2-story residence sits on a corner lot and features 3 bedrooms, 2 full baths, and 2 half baths. Enjoy the convenience of a 2-car garage, RV parking on the side of the house, and a fenced backyard, there is even a bubble cut out in the backyard fence for your furry friends! The main level features the living room with an electric fireplace and brick surround, a half bath, a functional kitchen that includes an eat-in area, perfect for casual dining, while a separate formal dining area offers a touch of elegance for special occasions. The upper level houses all 3 bedrooms and 2 full baths, providing a homey feel flooded with natural light throughout. The primary bedroom suite features a full bath, walk-in closet, and 2 additional closets for ample storage space! The basement has a 2nd living room and flex space and an additional half bath. Don't miss out on this incredible property that combines comfort, style, and practicality!
Zillow last checked: 8 hours ago
Listing updated: June 21, 2024 at 10:48am
Listed by:
Asha Bean 307-286-0269,
Century 21 Bell Real Estate
Bought with:
Sharla Stratton
RE/MAX Capitol Properties
Source: Cheyenne BOR,MLS#: 93235
Facts & features
Interior
Bedrooms & bathrooms
- Bedrooms: 4
- Bathrooms: 4
- Full bathrooms: 2
- 1/2 bathrooms: 2
- Main level bathrooms: 1
Primary bedroom
- Level: Upper
- Area: 221
- Dimensions: 17 x 13
Bedroom 2
- Level: Upper
- Area: 143
- Dimensions: 13 x 11
Bedroom 3
- Level: Upper
- Area: 110
- Dimensions: 11 x 10
Bedroom 4
- Level: Basement
- Area: 168
- Dimensions: 14 x 12
Bathroom 1
- Features: Full
- Level: Upper
Bathroom 2
- Features: Full
- Level: Upper
Bathroom 3
- Features: 1/2
- Level: Main
Bathroom 4
- Features: 1/2
- Level: Basement
Dining room
- Level: Main
- Area: 144
- Dimensions: 12 x 12
Kitchen
- Level: Main
- Area: 209
- Dimensions: 19 x 11
Living room
- Level: Main
- Area: 299
- Dimensions: 23 x 13
Basement
- Area: 768
Heating
- Forced Air, Natural Gas
Cooling
- Central Air
Appliances
- Included: Dishwasher, Disposal, Dryer, Microwave, Range, Refrigerator, Washer
- Laundry: In Basement
Features
- Flooring: Laminate
- Basement: Sump Pump,Partially Finished
- Number of fireplaces: 1
- Fireplace features: One
Interior area
- Total structure area: 2,304
- Total interior livable area: 2,304 sqft
- Finished area above ground: 1,536
Property
Parking
- Total spaces: 2
- Parking features: 2 Car Attached
- Attached garage spaces: 2
Accessibility
- Accessibility features: None
Features
- Levels: Two
- Stories: 2
Lot
- Size: 7,840 sqft
- Dimensions: 7971
- Features: Backyard Sod/Grass
Details
- Parcel number: 12364000100060
- Special conditions: Arms Length Sale
Construction
Type & style
- Home type: SingleFamily
- Property subtype: City Residential, Residential
Materials
- Brick
- Foundation: Basement
- Roof: Composition/Asphalt
Condition
- New construction: No
- Year built: 1976
Utilities & green energy
- Electric: Black Hills Energy
- Gas: Black Hills Energy
- Sewer: City Sewer
- Water: Public
Community & neighborhood
Location
- Region: Cheyenne
- Subdivision: Century West
Other
Other facts
- Listing agreement: N
- Listing terms: Cash
Price history
| Date | Event | Price |
|---|---|---|
| 6/21/2024 | Sold | -- |
Source: | ||
| 5/20/2024 | Pending sale | $395,000$171/sqft |
Source: | ||
| 5/9/2024 | Price change | $395,000-0.8%$171/sqft |
Source: | ||
| 4/24/2024 | Listed for sale | $398,000$173/sqft |
Source: | ||
| 4/24/2024 | Listing removed | $398,000$173/sqft |
Source: | ||
Public tax history
| Year | Property taxes | Tax assessment |
|---|---|---|
| 2024 | $2,452 +0.6% | $34,675 +0.6% |
| 2023 | $2,438 +6.3% | $34,474 +8.5% |
| 2022 | $2,293 +12.4% | $31,772 +12.7% |
Find assessor info on the county website
Neighborhood: 82009
Nearby schools
GreatSchools rating
- 7/10Anderson Elementary SchoolGrades: PK-4Distance: 0.5 mi
- 3/10Carey Junior High SchoolGrades: 7-8Distance: 1.2 mi
- 4/10East High SchoolGrades: 9-12Distance: 1.2 mi



