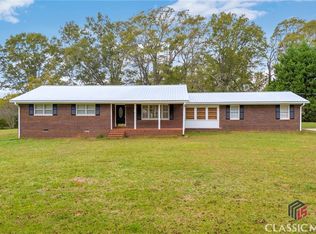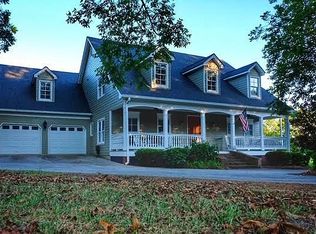Elegant Historic home in the coveted Bostwick community! This charming home has been recently renovated with hardwood flooring throughout, pressed tin ceiling in kitchen, newer tin roof (2016), newer HVAC (2018), 20x40 inground salt pool, loft over detached garage and much more. This home is centrally located between Madison, Athens and Monroe!
This property is off market, which means it's not currently listed for sale or rent on Zillow. This may be different from what's available on other websites or public sources.


