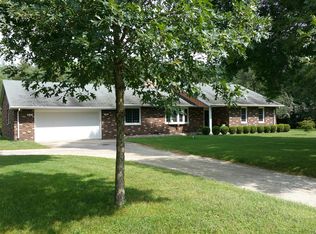Sold for $340,000 on 07/10/24
$340,000
4841 Cockrell Ln, Springfield, IL 62711
3beds
3,805sqft
Single Family Residence, Residential
Built in 1975
1.25 Acres Lot
$365,600 Zestimate®
$89/sqft
$2,747 Estimated rent
Home value
$365,600
$333,000 - $402,000
$2,747/mo
Zestimate® history
Loading...
Owner options
Explore your selling options
What's special
Private, country living close to all amenities on the west side. This all-brick ranch home is in a prime location with Chatham Schools, sitting on 1.25-acre lot and offering 3805 sq ft of living space. Can you imagine your own garden space, maybe a few chickens or relaxing on the back patio as you watch the sunset. The home has been loved and has great bones but could use some modern cosmetic updates. The current owner has updated the baths and replaced the roof in 2014, AC and 1 furnace in 2021, hot water in 2019, and added the new detached garage. The nice layout and generous room sizes complement the 3 bedroom, 2.5 bath home. Huge 47x36 family/rec room in the basement with stone fireplace and bar area. There are 3 additional rooms, one serves as an office and the other 2 could become 4th and 5th bedrooms if egress windows were added. Main foyer opens to formal living room with 2nd fireplace, large dining and kitchen area and oversized laundry room. Lots of windows for plenty of light. This is a great family home. 2 car attached garage and a 2 car detached garage provide plenty of space for extra vehicles or additional storage. Don’t miss this rare opportunity to make this home yours.
Zillow last checked: 8 hours ago
Listing updated: July 12, 2024 at 01:20pm
Listed by:
Debra Sarsany Mobl:217-313-0580,
The Real Estate Group, Inc.
Bought with:
Mindy Pusch, 475149136
The Real Estate Group, Inc.
Source: RMLS Alliance,MLS#: CA1029595 Originating MLS: Capital Area Association of Realtors
Originating MLS: Capital Area Association of Realtors

Facts & features
Interior
Bedrooms & bathrooms
- Bedrooms: 3
- Bathrooms: 3
- Full bathrooms: 2
- 1/2 bathrooms: 1
Bedroom 1
- Level: Main
- Dimensions: 13ft 3in x 16ft 2in
Bedroom 2
- Level: Main
- Dimensions: 16ft 8in x 11ft 1in
Bedroom 3
- Level: Main
- Dimensions: 13ft 4in x 11ft 1in
Other
- Level: Main
- Dimensions: 13ft 1in x 21ft 9in
Other
- Level: Lower
- Dimensions: 10ft 8in x 9ft 4in
Other
- Area: 1832
Additional room
- Description: Bonus Room 1
- Level: Basement
- Dimensions: 11ft 5in x 13ft 7in
Additional room 2
- Description: Bonus Room 2
- Level: Basement
- Dimensions: 11ft 5in x 13ft 8in
Family room
- Level: Lower
- Dimensions: 47ft 2in x 36ft 2in
Kitchen
- Level: Main
- Dimensions: 10ft 9in x 21ft 9in
Laundry
- Level: Main
- Dimensions: 14ft 11in x 12ft 6in
Living room
- Level: Main
- Dimensions: 18ft 1in x 14ft 0in
Main level
- Area: 1973
Heating
- Propane, Forced Air, Propane Rented
Cooling
- Central Air
Appliances
- Included: Dishwasher, Disposal, Dryer, Microwave, Range, Refrigerator, Washer
Features
- Basement: Finished,Full
- Number of fireplaces: 2
- Fireplace features: Family Room, Living Room, Wood Burning Stove
Interior area
- Total structure area: 1,973
- Total interior livable area: 3,805 sqft
Property
Parking
- Total spaces: 2
- Parking features: Attached, Detached, Paved
- Attached garage spaces: 2
Features
- Patio & porch: Patio
Lot
- Size: 1.25 Acres
- Dimensions: 1.25 acre
- Features: Level
Details
- Additional structures: Outbuilding, Shed(s)
- Parcel number: 21230400026
Construction
Type & style
- Home type: SingleFamily
- Architectural style: Ranch
- Property subtype: Single Family Residence, Residential
Materials
- Frame, Brick
- Foundation: Concrete Perimeter
- Roof: Shingle
Condition
- New construction: No
- Year built: 1975
Utilities & green energy
- Sewer: Public Sewer
- Water: Private, Public
Community & neighborhood
Location
- Region: Springfield
- Subdivision: None
Other
Other facts
- Road surface type: Paved
Price history
| Date | Event | Price |
|---|---|---|
| 7/10/2024 | Sold | $340,000+4.6%$89/sqft |
Source: | ||
| 6/7/2024 | Pending sale | $325,000$85/sqft |
Source: | ||
| 6/6/2024 | Listed for sale | $325,000$85/sqft |
Source: | ||
Public tax history
| Year | Property taxes | Tax assessment |
|---|---|---|
| 2024 | $6,317 +4.1% | $97,728 +8.3% |
| 2023 | $6,066 +9.9% | $90,213 +11.6% |
| 2022 | $5,520 +3.8% | $80,836 +4.3% |
Find assessor info on the county website
Neighborhood: 62711
Nearby schools
GreatSchools rating
- 7/10Chatham Elementary SchoolGrades: K-4Distance: 4.2 mi
- 7/10Glenwood Middle SchoolGrades: 7-8Distance: 5.3 mi
- 7/10Glenwood High SchoolGrades: 9-12Distance: 3.5 mi

Get pre-qualified for a loan
At Zillow Home Loans, we can pre-qualify you in as little as 5 minutes with no impact to your credit score.An equal housing lender. NMLS #10287.
