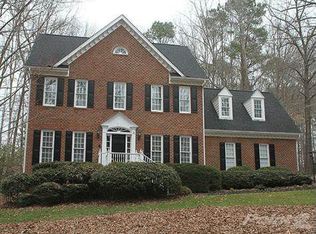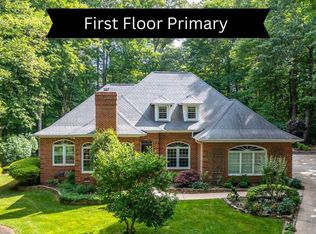Sold for $860,000
$860,000
4840 Winterwood Dr, Raleigh, NC 27613
4beds
3,579sqft
Single Family Residence, Residential
Built in 1988
1 Acres Lot
$885,800 Zestimate®
$240/sqft
$3,813 Estimated rent
Home value
$885,800
$842,000 - $930,000
$3,813/mo
Zestimate® history
Loading...
Owner options
Explore your selling options
What's special
Located in Saddleridge neighborhood, this home has been beautifully maintained. Thibaut designer wallpaper in entry foyer, and updated light fixtures throughout the home. Buyers will appreciate the white kitchen with stainless appliances and gas range. Lovely Hardwood floors downstairs, primary bedroom and upstairs hallway. The updated primary bath features beautiful quartz counters, soaking tub, luxury shower and 2 separate walk-in closets. Bonus room on 2nd flr with built-in bookcases and a 2nd bonus room on 3rd floor and a spacious walk-in attic. Outdoors is a serene escape. Extensive landscaping with fenced yard, Screened porch, deck and concrete paver patio with firepit, shed, playset, garden area. Norwitz Tankless HWH. Neighborhood pool. Extra parking pad. Convenient to I-540 and Whole Foods. Epoxied garage floor, most windows and carpet on 2nd are newer!
Zillow last checked: 8 hours ago
Listing updated: October 27, 2025 at 11:56pm
Listed by:
Wendy Jackson 919-247-9937,
Berkshire Hathaway HomeService,
Ginger Dawson 919-270-5196,
Berkshire Hathaway HomeService
Bought with:
Lia Watson, 276737
EXP Realty LLC
Source: Doorify MLS,MLS#: 2537731
Facts & features
Interior
Bedrooms & bathrooms
- Bedrooms: 4
- Bathrooms: 3
- Full bathrooms: 2
- 1/2 bathrooms: 1
Heating
- Electric, Natural Gas
Cooling
- Central Air
Appliances
- Included: Dishwasher, Gas Range, Gas Water Heater, Microwave, Refrigerator, Tankless Water Heater
- Laundry: Laundry Room, Upper Level
Features
- Bathtub/Shower Combination, Bookcases, Ceiling Fan(s), Double Vanity, Eat-in Kitchen, Entrance Foyer, Granite Counters, High Ceilings, Pantry, Quartz Counters, Room Over Garage, Separate Shower, Smooth Ceilings, Soaking Tub, Storage, Vaulted Ceiling(s), Walk-In Closet(s), Water Closet
- Flooring: Carpet, Hardwood, Tile
- Windows: Insulated Windows
- Basement: Crawl Space
- Number of fireplaces: 1
- Fireplace features: Family Room, Gas, Gas Log
Interior area
- Total structure area: 3,579
- Total interior livable area: 3,579 sqft
- Finished area above ground: 3,579
- Finished area below ground: 0
Property
Parking
- Total spaces: 2
- Parking features: Attached, Concrete, Driveway, Garage, Garage Door Opener, Garage Faces Side
- Attached garage spaces: 2
Features
- Levels: Tri-Level
- Patio & porch: Deck, Patio, Porch, Screened
- Exterior features: Fenced Yard, Playground, Rain Gutters
- Pool features: Community
- Has view: Yes
Lot
- Size: 1 Acres
- Features: Cul-De-Sac, Garden, Hardwood Trees, Landscaped, Open Lot
Details
- Additional structures: Shed(s), Storage
- Parcel number: 0880807414
- Special conditions: Seller Licensed Real Estate Professional
Construction
Type & style
- Home type: SingleFamily
- Architectural style: Traditional
- Property subtype: Single Family Residence, Residential
Materials
- Masonite
Condition
- New construction: No
- Year built: 1988
Utilities & green energy
- Sewer: Septic Tank
- Water: Public
Community & neighborhood
Community
- Community features: Pool
Location
- Region: Raleigh
- Subdivision: Saddleridge
HOA & financial
HOA
- Has HOA: Yes
- HOA fee: $655 annually
- Amenities included: Pool
Price history
| Date | Event | Price |
|---|---|---|
| 11/21/2023 | Sold | $860,000$240/sqft |
Source: | ||
| 11/6/2023 | Pending sale | $860,000$240/sqft |
Source: | ||
| 10/22/2023 | Contingent | $860,000$240/sqft |
Source: | ||
| 10/17/2023 | Listed for sale | $860,000+126.3%$240/sqft |
Source: | ||
| 8/23/2013 | Sold | $380,000-5%$106/sqft |
Source: Public Record Report a problem | ||
Public tax history
| Year | Property taxes | Tax assessment |
|---|---|---|
| 2025 | $5,052 +3% | $786,673 |
| 2024 | $4,905 +48.6% | $786,673 +86.9% |
| 2023 | $3,302 +7.9% | $420,935 |
Find assessor info on the county website
Neighborhood: 27613
Nearby schools
GreatSchools rating
- 9/10Pleasant Union ElementaryGrades: PK-5Distance: 1.5 mi
- 8/10West Millbrook MiddleGrades: 6-8Distance: 5.6 mi
- 6/10Millbrook HighGrades: 9-12Distance: 7.9 mi
Schools provided by the listing agent
- Elementary: Wake - Pleasant Union
- Middle: Wake - West Millbrook
- High: Wake - Millbrook
Source: Doorify MLS. This data may not be complete. We recommend contacting the local school district to confirm school assignments for this home.
Get a cash offer in 3 minutes
Find out how much your home could sell for in as little as 3 minutes with a no-obligation cash offer.
Estimated market value$885,800
Get a cash offer in 3 minutes
Find out how much your home could sell for in as little as 3 minutes with a no-obligation cash offer.
Estimated market value
$885,800

