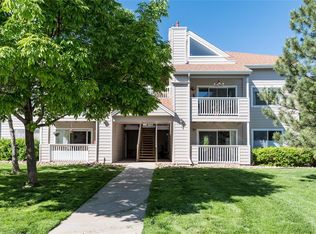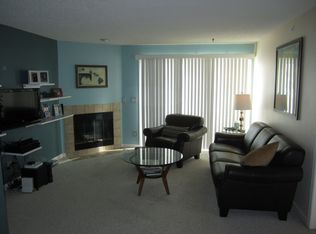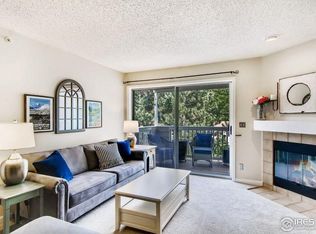Sold for $325,000
$325,000
4840 Twin Lakes Rd #7, Boulder, CO 80301
2beds
961sqft
Single Family Residence
Built in 1994
-- sqft lot
$318,800 Zestimate®
$338/sqft
$1,919 Estimated rent
Home value
$318,800
$296,000 - $341,000
$1,919/mo
Zestimate® history
Loading...
Owner options
Explore your selling options
What's special
Enjoy this 2 bed / 2 bath move-in ready main-level condo (no stairs) just across from Twin Lakes Open Space at a new low price! READY TO SELL! Take in the gorgeous sunsets over the foothills reflected in the water at Twin Lakes Open Space or stroll along the path and admire visiting wildlife! New flooring in the kitchen and baths. Newer furnace (5 yrs old) and water heater (2 yrs old). The sun filled living room features a cozy gas fireplace. The primary suite includes a walk-in closet and ensuite full bath with soaking tub + a 2nd bedroom and 2nd full bath. The washer & dryer are included and an extra storage closet is accessible from the patio. This quiet setting with easy, main floor access would make a perfect home for someone starting off, looking to downsize or anyone preferring a home with no stairs! Enjoy the beautiful outdoor swimming pool and fitness center as part of the Twin Lakes HOA. Condo is near breweries, restaurants, trails, coffee shops, grocery stores & more. Hop on the LOBO Trail to Boulder, Longmont or Niwot. This is an ideal place to enjoy the Boulder lifestyle. Easy to Show!
Zillow last checked: 8 hours ago
Listing updated: October 29, 2025 at 06:15pm
Listed by:
Michelle Trudgeon 7202729547,
WK Real Estate,
Liz Benson 303-589-8957,
WK Real Estate
Bought with:
Summer Youngs, 40025278
Property Colorado Inc
Source: IRES,MLS#: 1025022
Facts & features
Interior
Bedrooms & bathrooms
- Bedrooms: 2
- Bathrooms: 2
- Full bathrooms: 2
- Main level bathrooms: 2
Primary bedroom
- Description: Carpet
- Features: Full Primary Bath
- Level: Main
- Area: 168 Square Feet
- Dimensions: 12 x 14
Bedroom 2
- Description: Carpet
- Level: Main
- Area: 121 Square Feet
- Dimensions: 11 x 11
Dining room
- Description: Carpet
- Level: Main
- Area: 90 Square Feet
- Dimensions: 9 x 10
Kitchen
- Description: Vinyl
- Level: Main
- Area: 72 Square Feet
- Dimensions: 6 x 12
Laundry
- Description: Vinyl
- Level: Main
- Area: 18 Square Feet
- Dimensions: 3 x 6
Living room
- Description: Carpet
- Level: Main
- Area: 195 Square Feet
- Dimensions: 13 x 15
Heating
- Forced Air
Cooling
- Central Air
Appliances
- Included: Electric Range, Dishwasher, Refrigerator, Washer, Dryer, Disposal
- Laundry: Washer/Dryer Hookup
Features
- Separate Dining Room, Open Floorplan, Walk-In Closet(s)
- Windows: Window Coverings
- Basement: None,Radon Unknown
- Has fireplace: Yes
- Fireplace features: Gas, Great Room
Interior area
- Total structure area: 961
- Total interior livable area: 961 sqft
- Finished area above ground: 961
- Finished area below ground: 0
Property
Parking
- Total spaces: 1
- Parking features: Garage
- Garage spaces: 1
- Details: Off Street
Accessibility
- Accessibility features: Level Lot, No Stairs, Main Floor Bath, Accessible Bedroom, Main Level Laundry
Features
- Levels: One
- Stories: 1
- Patio & porch: Patio
Lot
- Features: Paved, Curbs, Sidewalks, Fire Hydrant within 500 Feet
Details
- Parcel number: R0142247
- Zoning: Res
- Special conditions: Private Owner
Construction
Type & style
- Home type: SingleFamily
- Architectural style: Contemporary
- Property subtype: Single Family Residence
- Attached to another structure: Yes
Materials
- Frame, Composition
- Roof: Composition
Condition
- New construction: No
- Year built: 1994
Utilities & green energy
- Electric: Xcel
- Gas: Xcel
- Sewer: Public Sewer
- Water: City
- Utilities for property: Natural Gas Available, Electricity Available, Cable Available, High Speed Avail
Community & neighborhood
Security
- Security features: Fire Sprinkler System, Fire Alarm
Community
- Community features: Clubhouse, Pool, Fitness Center, Park, Trail(s)
Location
- Region: Boulder
- Subdivision: Twin Lakes
HOA & financial
HOA
- Has HOA: Yes
- HOA fee: $523 monthly
- Services included: Common Amenities, Trash, Snow Removal, Maintenance Grounds, Management, Exterior Maintenance, Water, Sewer
- Association name: Twin Lakes Condo Assoc.
- Association phone: 720-617-0742
Other
Other facts
- Listing terms: Cash,Conventional,FHA,VA Loan
- Road surface type: Asphalt
Price history
| Date | Event | Price |
|---|---|---|
| 8/22/2025 | Sold | $325,000-8.4%$338/sqft |
Source: | ||
| 7/24/2025 | Pending sale | $354,900$369/sqft |
Source: | ||
| 6/1/2025 | Price change | $354,900-4.1%$369/sqft |
Source: | ||
| 4/28/2025 | Price change | $369,900-5.1%$385/sqft |
Source: | ||
| 4/3/2025 | Price change | $389,900-2.5%$406/sqft |
Source: | ||
Public tax history
| Year | Property taxes | Tax assessment |
|---|---|---|
| 2025 | $2,011 +1.8% | $25,006 -5.9% |
| 2024 | $1,976 -6.1% | $26,567 -1% |
| 2023 | $2,105 +4.9% | $26,824 +18.4% |
Find assessor info on the county website
Neighborhood: 80301
Nearby schools
GreatSchools rating
- 7/10Heatherwood Elementary SchoolGrades: PK-5Distance: 1.3 mi
- 6/10Nevin Platt Middle SchoolGrades: 6-8Distance: 4.2 mi
- 10/10Boulder High SchoolGrades: 9-12Distance: 5.4 mi
Schools provided by the listing agent
- Middle: Platt
- High: Fairview
Source: IRES. This data may not be complete. We recommend contacting the local school district to confirm school assignments for this home.
Get a cash offer in 3 minutes
Find out how much your home could sell for in as little as 3 minutes with a no-obligation cash offer.
Estimated market value$318,800
Get a cash offer in 3 minutes
Find out how much your home could sell for in as little as 3 minutes with a no-obligation cash offer.
Estimated market value
$318,800


