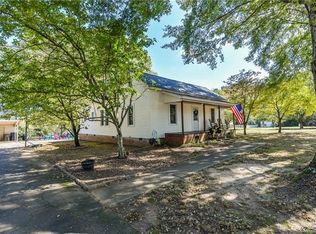Northwest area home has been completely remodeled. Exterior insulation was blown in the walls after old siding was removed and before new siding was installed, insulation in ceilings and floors. New insulated windows, new columns, vinyl handrails installed, new deck built off back, professionally landscaped, 32 of concrete poured for driveway and walkways, kichen has new stove, microwave, dishwasher, hot water heater, laundry room added off back of house, new interior & exterior doors, new heat pump house is all electric, hardwood floors refinished, bedrooms wired for ceiling fans, 2 car detached garage can be added for an additional 30,000, concrete has been poured, acre lot, interior half bath added in MBR permits pulled, new plumbing ran in both baths and under house, new fixtures and cabinets in baths, ceramic tile in kitchen and baths, kitchen has new custom oak cabinets, countertops. Permits pulled lights, recepts and switches replaced throughout. Priced below tax value.
This property is off market, which means it's not currently listed for sale or rent on Zillow. This may be different from what's available on other websites or public sources.
