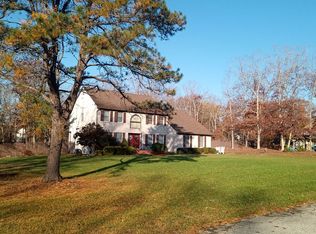Custom built home with in-ground pool & 3+ car garage. All steel I-beam construction. Full basement with 9' ceilings.
This property is off market, which means it's not currently listed for sale or rent on Zillow. This may be different from what's available on other websites or public sources.
