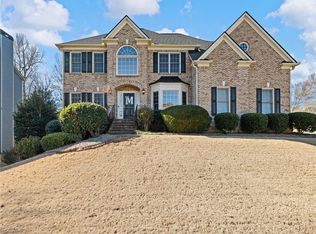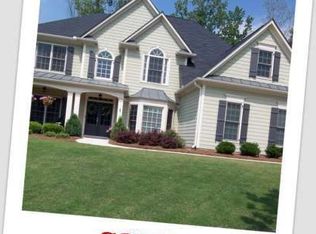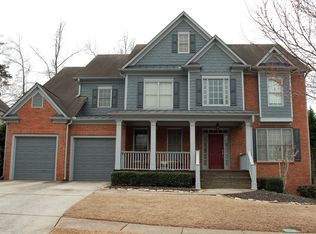Fall in love with this meticulously maintained home , in the highly desired Mill Creek school cluster. This home has it ALL: NEW Roof , NEW interior paint* NEW Engineered Hardwood Floors* NEW Stack stone fireplace in Livingroom open to Chef's kitchen- boasting granite counters, island* Ensuite Bedroom/Bath on main level . Formal Dining Room & Living Room* 3RD FLOOR RETREAT PERFECT FOR MEDIA ROOM *Oversized Owner's suite *Large Secondary Bedrooms *Amazing Outdoor Living Space w/ a Patio & pergola, that Overlook the Fenced Backyard
This property is off market, which means it's not currently listed for sale or rent on Zillow. This may be different from what's available on other websites or public sources.


