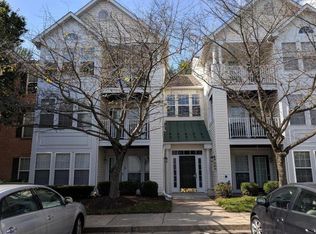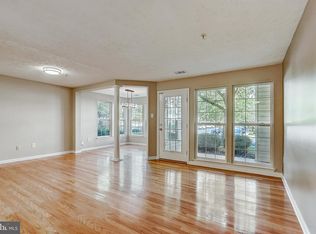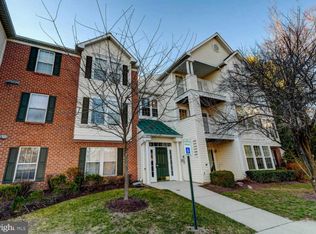Sold for $224,900 on 05/21/25
$224,900
4840 Shellbark Rd #4840, Owings Mills, MD 21117
2beds
1,123sqft
Condominium
Built in 1997
-- sqft lot
$221,500 Zestimate®
$200/sqft
$1,923 Estimated rent
Home value
$221,500
$204,000 - $241,000
$1,923/mo
Zestimate® history
Loading...
Owner options
Explore your selling options
What's special
Welcome home to this beautiful 2-bedroom condo offering a convenient ground-floor location with no steps and wide hallways for easy accessibility. Step inside to a sunlit open floor plan featuring luxury vinyl plank flooring throughout and a bright white kitchen with quartz countertops, barstool seating, and stainless steel appliances including a microwave range hood. Enjoy your morning coffee on the private patio, just off the main living area. This home is perfectly situated near shopping, dining, scenic walking trails, and fantastic community amenities including pools and tennis courts. Don't miss your chance to own this low-maintenance gem in a desirable location!
Zillow last checked: 8 hours ago
Listing updated: May 22, 2025 at 06:37am
Listed by:
Mitch Toland 443-810-7925,
Redfin Corp
Bought with:
Hulya Demir, 5018756
Northrop Realty
Source: Bright MLS,MLS#: MDBC2123548
Facts & features
Interior
Bedrooms & bathrooms
- Bedrooms: 2
- Bathrooms: 1
- Full bathrooms: 1
- Main level bathrooms: 1
- Main level bedrooms: 2
Primary bedroom
- Level: Main
- Area: 210 Square Feet
- Dimensions: 15 X 14
Bedroom 2
- Level: Main
- Area: 110 Square Feet
- Dimensions: 11 X 10
Dining room
- Level: Main
- Area: 120 Square Feet
- Dimensions: 12 X 10
Kitchen
- Level: Main
- Area: 108 Square Feet
- Dimensions: 12 X 9
Laundry
- Level: Main
Living room
- Level: Main
- Area: 150 Square Feet
- Dimensions: 15 X 10
Other
- Level: Main
- Area: 90 Square Feet
- Dimensions: 10 X 9
Heating
- Forced Air, Natural Gas
Cooling
- Ceiling Fan(s), Central Air, Natural Gas
Appliances
- Included: Gas Water Heater
- Laundry: Laundry Room, In Unit
Features
- Has basement: No
- Has fireplace: No
Interior area
- Total structure area: 1,123
- Total interior livable area: 1,123 sqft
- Finished area above ground: 1,123
- Finished area below ground: 0
Property
Parking
- Parking features: None
Accessibility
- Accessibility features: Accessible Hallway(s)
Features
- Levels: One
- Stories: 1
- Pool features: Community
Details
- Additional structures: Above Grade, Below Grade
- Parcel number: 04022300001703
- Zoning: RESIDENTIAL
- Special conditions: Standard
Construction
Type & style
- Home type: Condo
- Architectural style: Traditional
- Property subtype: Condominium
- Attached to another structure: Yes
Materials
- Combination, Brick
Condition
- New construction: No
- Year built: 1997
Utilities & green energy
- Sewer: Public Sewer
- Water: Public
Community & neighborhood
Location
- Region: Owings Mills
- Subdivision: Garden Owings Mills
HOA & financial
Other fees
- Condo and coop fee: $115 monthly
Other
Other facts
- Listing agreement: Exclusive Right To Sell
- Ownership: Condominium
Price history
| Date | Event | Price |
|---|---|---|
| 5/21/2025 | Sold | $224,900$200/sqft |
Source: | ||
| 4/14/2025 | Pending sale | $224,900$200/sqft |
Source: | ||
| 4/10/2025 | Listed for sale | $224,900+48%$200/sqft |
Source: | ||
| 5/1/2018 | Sold | $152,000-4.9%$135/sqft |
Source: | ||
| 4/26/2018 | Pending sale | $159,900$142/sqft |
Source: Long & Foster Real Estate, Inc. #BC10188907 Report a problem | ||
Public tax history
Tax history is unavailable.
Find assessor info on the county website
Neighborhood: 21117
Nearby schools
GreatSchools rating
- 3/10New Town Elementary SchoolGrades: PK-5Distance: 0.4 mi
- 3/10Deer Park Middle Magnet SchoolGrades: 6-8Distance: 1.5 mi
- 4/10New Town High SchoolGrades: 9-12Distance: 0.5 mi
Schools provided by the listing agent
- District: Baltimore County Public Schools
Source: Bright MLS. This data may not be complete. We recommend contacting the local school district to confirm school assignments for this home.

Get pre-qualified for a loan
At Zillow Home Loans, we can pre-qualify you in as little as 5 minutes with no impact to your credit score.An equal housing lender. NMLS #10287.
Sell for more on Zillow
Get a free Zillow Showcase℠ listing and you could sell for .
$221,500
2% more+ $4,430
With Zillow Showcase(estimated)
$225,930

