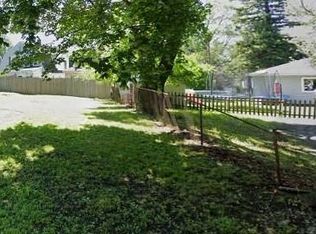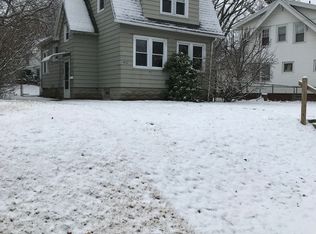Closed
$265,000
4840 Saint Paul Blvd, Rochester, NY 14617
3beds
1,938sqft
Single Family Residence
Built in 1925
8,712 Square Feet Lot
$280,500 Zestimate®
$137/sqft
$2,405 Estimated rent
Home value
$280,500
$261,000 - $300,000
$2,405/mo
Zestimate® history
Loading...
Owner options
Explore your selling options
What's special
Welcome to 4840 Saint Paul Blvd. Nestled on a DOUBLE LOT in West Irondequoit, this charming 1938 sq. ft. Colonial offers the perfect blend of timeless charm and modern updates. This SPACIOUS home features 8-inch GUMWOOD TRIM, STUNNING BUILT-INS, an ENCLOSED HEATED PORCH and an ABUNDANCE of NATURAL LIGHT. You will be delighted by the chef’s kitchen which includes Thomasville Cabinetry with SOFT-CLOSE SLIDE-OUT’S, GRANITE COUNTERTOPS, an EXTRA DEEP SINK and top-of-the line appliances. The 1st floor offers a flowing, open-concept layout complemented with a GAS FIREPLACE to keep you cozy on these chilly nights, RECESSED LIGHTING, a half bathroom and HARDWOOD FLOORS. The 2nd floor offers 3 large bedrooms and a full bath. Outside enjoy the meticulously maintained double lot featuring blooming gardens, a FULLY ENCLOSED PRIVACY FENCE and NEW DECKING 24'. Your own private retreat. ATTIC and BASEMENT FULLY INSULATED 24', Furnace (96% efficient) 24', Hot Water Tank 24', Back & Front Concrete Steps 22'. 2 Car Garage is equipped with ELECTRIC and door openers. ALL APPLIANCES STAY. MOVE RIGHT IN!! DON'T WAIT-COME TAKE A TOUR. Delayed Negotiations to take place on 1/9/25 at 10 am.
Zillow last checked: 8 hours ago
Listing updated: May 15, 2025 at 06:52am
Listed by:
Kristina M Trovato 585-747-5266,
Tru Agent Real Estate
Bought with:
Robert Piazza Palotto, 10311210084
High Falls Sotheby's International
Source: NYSAMLSs,MLS#: R1582513 Originating MLS: Rochester
Originating MLS: Rochester
Facts & features
Interior
Bedrooms & bathrooms
- Bedrooms: 3
- Bathrooms: 2
- Full bathrooms: 1
- 1/2 bathrooms: 1
- Main level bathrooms: 1
Heating
- Gas, Forced Air
Cooling
- Central Air
Appliances
- Included: Dryer, Dishwasher, Gas Oven, Gas Range, Gas Water Heater, Microwave, Refrigerator, Washer
- Laundry: In Basement
Features
- Breakfast Bar, Separate/Formal Dining Room, Eat-in Kitchen, Separate/Formal Living Room, Granite Counters, Home Office, Living/Dining Room, Pantry, Skylights, Natural Woodwork, Programmable Thermostat
- Flooring: Hardwood, Luxury Vinyl, Varies
- Windows: Leaded Glass, Skylight(s), Thermal Windows
- Basement: Full,Sump Pump
- Number of fireplaces: 1
Interior area
- Total structure area: 1,938
- Total interior livable area: 1,938 sqft
Property
Parking
- Total spaces: 2
- Parking features: Detached, Electricity, Garage, Driveway, Garage Door Opener
- Garage spaces: 2
Features
- Levels: Two
- Stories: 2
- Patio & porch: Deck
- Exterior features: Blacktop Driveway, Deck, Fully Fenced
- Fencing: Full
Lot
- Size: 8,712 sqft
- Dimensions: 45 x 206
- Features: Rectangular, Rectangular Lot, Residential Lot
Details
- Parcel number: 2634000471900001077100
- Special conditions: Standard
- Other equipment: Satellite Dish
Construction
Type & style
- Home type: SingleFamily
- Architectural style: Colonial,Historic/Antique,Two Story
- Property subtype: Single Family Residence
Materials
- Vinyl Siding, Copper Plumbing
- Foundation: Block
- Roof: Asphalt
Condition
- Resale
- Year built: 1925
Utilities & green energy
- Sewer: Connected
- Water: Connected, Public
- Utilities for property: Cable Available, High Speed Internet Available, Sewer Connected, Water Connected
Community & neighborhood
Security
- Security features: Security System Owned
Location
- Region: Rochester
- Subdivision: Boulevard Park
Other
Other facts
- Listing terms: Cash,Conventional,FHA,VA Loan
Price history
| Date | Event | Price |
|---|---|---|
| 2/11/2025 | Sold | $265,000$137/sqft |
Source: | ||
| 1/10/2025 | Pending sale | $265,000$137/sqft |
Source: | ||
| 1/3/2025 | Listed for sale | $265,000+1.9%$137/sqft |
Source: | ||
| 7/29/2024 | Sold | $260,000+18.2%$134/sqft |
Source: | ||
| 6/18/2024 | Pending sale | $219,900$113/sqft |
Source: | ||
Public tax history
| Year | Property taxes | Tax assessment |
|---|---|---|
| 2024 | -- | $185,000 |
| 2023 | -- | $185,000 +51.6% |
| 2022 | -- | $122,000 |
Find assessor info on the county website
Neighborhood: 14617
Nearby schools
GreatSchools rating
- 7/10Iroquois Middle SchoolGrades: 4-6Distance: 0.4 mi
- 6/10Dake Junior High SchoolGrades: 7-8Distance: 1.9 mi
- 8/10Irondequoit High SchoolGrades: 9-12Distance: 2 mi
Schools provided by the listing agent
- Elementary: Colebrook
- Middle: Iroquois Middle
- High: Irondequoit High
- District: West Irondequoit
Source: NYSAMLSs. This data may not be complete. We recommend contacting the local school district to confirm school assignments for this home.

