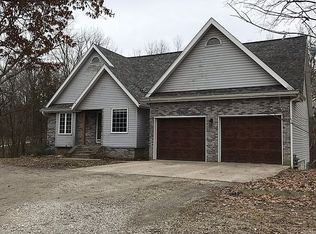4 bedroom home on 1.4 wooded acres. Main floor boasts vaulted Living room with fireplace, Formal Dining, and Kitchen with eat in area with bay window. Laundry room and Master suite also on Main with dual vanities and walk in closet. Upstairs offers a generous loft area overlooking the Living Room and 2 additional bedrooms. Lower level has large rec room with bar and bedroom with attached half bath. Exterior features include above ground pool, double deck, chicken house and fire pit area.
This property is off market, which means it's not currently listed for sale or rent on Zillow. This may be different from what's available on other websites or public sources.

