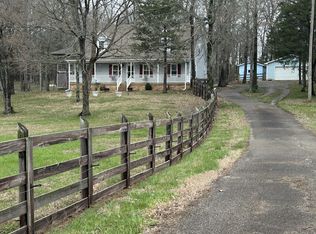Closed
$740,000
4840 Pyles Rd, Chapel Hill, TN 37034
3beds
2,360sqft
Single Family Residence, Residential
Built in 1993
7.4 Acres Lot
$736,500 Zestimate®
$314/sqft
$2,581 Estimated rent
Home value
$736,500
$501,000 - $1.09M
$2,581/mo
Zestimate® history
Loading...
Owner options
Explore your selling options
What's special
Due to Buyer Home contingency this great home is back on the market. NEW LOWER PRICE!!! making this home one heck of a deal!!!This 2,360 square foot home is nestled on a sprawling 7.4 acres of0 lush, wooded land, offering both privacy and tranquility. With 3 spacious bedrooms and 2 versatile flex rooms, that are perfect for families, home offices, or hobby spaces.
Key Features:
Bedrooms: 3 Large comfortable bedrooms downstairs provide ample space for relaxation and rest.
Flex Rooms: 2 additional flex rooms upstairs offer endless possibilities—create a home office, playroom, or guest suite.
Bathrooms: 3 full bathrooms that have been updated ensure convenience and modern amenities for your family and guests.
Kitchen: The heart of the home features a beautifully updated kitchen, with granite counter tops and dining space are perfect for entertaining.
Crawl space is encapsulated helping to keep the air in your home fresh and clean.
Outdoor Space:Enjoy the beauty of nature right outside your door with 7.4 acres of wooded land, ideal for hiking, exploring, or simply unwinding in a peaceful setting.
Detached Garage & Carport:* Ample parking and storage options with a carport and 40x40 detached garage with a 15x30 heated and air conditioned workshop. providing space for all your carpentry tools, and outdoor equipment.
This home combines modern updates with the charm of nature, making it a perfect sanctuary for those seeking a balance of comfort and outdoor living. Don’t miss the opportunity to make this beautiful property your own! Schedule a showing today!
Zillow last checked: 8 hours ago
Listing updated: August 13, 2025 at 09:57am
Listing Provided by:
Penny Kieffer 931-639-1268,
simpliHOM
Bought with:
Penny Kieffer, 358212
simpliHOM
Source: RealTracs MLS as distributed by MLS GRID,MLS#: 2805197
Facts & features
Interior
Bedrooms & bathrooms
- Bedrooms: 3
- Bathrooms: 3
- Full bathrooms: 3
- Main level bedrooms: 3
Bedroom 1
- Features: Walk-In Closet(s)
- Level: Walk-In Closet(s)
- Area: 240 Square Feet
- Dimensions: 15x16
Bedroom 2
- Area: 165 Square Feet
- Dimensions: 11x15
Bedroom 3
- Area: 130 Square Feet
- Dimensions: 10x13
Bedroom 4
- Features: Bath
- Level: Bath
- Area: 285 Square Feet
- Dimensions: 15x19
Primary bathroom
- Features: Primary Bedroom
- Level: Primary Bedroom
Other
- Area: 198 Square Feet
- Dimensions: 11x18
Kitchen
- Area: 220 Square Feet
- Dimensions: 11x20
Living room
- Area: 375 Square Feet
- Dimensions: 15x25
Recreation room
- Area: 374 Square Feet
- Dimensions: 17x22
Heating
- Central
Cooling
- Central Air
Appliances
- Included: Electric Range, Dishwasher, Dryer, Microwave, Refrigerator
- Laundry: Electric Dryer Hookup, Washer Hookup
Features
- Flooring: Carpet, Laminate, Tile
- Basement: Partial,Crawl Space
- Number of fireplaces: 1
- Fireplace features: Living Room
Interior area
- Total structure area: 2,360
- Total interior livable area: 2,360 sqft
- Finished area above ground: 2,360
Property
Parking
- Total spaces: 3
- Parking features: Detached, Attached
- Garage spaces: 2
- Carport spaces: 1
- Covered spaces: 3
Features
- Levels: Two
- Stories: 2
- Patio & porch: Porch, Covered
- Has private pool: Yes
- Pool features: Above Ground
Lot
- Size: 7.40 Acres
- Features: Sloped
- Topography: Sloped
Details
- Parcel number: 015 00800 000
- Special conditions: Standard
Construction
Type & style
- Home type: SingleFamily
- Property subtype: Single Family Residence, Residential
Materials
- Vinyl Siding
Condition
- New construction: No
- Year built: 1993
Utilities & green energy
- Sewer: Private Sewer
- Water: Private
- Utilities for property: Water Available
Community & neighborhood
Security
- Security features: Security System, Smoke Detector(s)
Location
- Region: Chapel Hill
- Subdivision: O
Price history
| Date | Event | Price |
|---|---|---|
| 8/13/2025 | Sold | $740,000-1.3%$314/sqft |
Source: | ||
| 8/1/2025 | Pending sale | $750,000$318/sqft |
Source: | ||
| 7/24/2025 | Price change | $750,000-1.3%$318/sqft |
Source: | ||
| 7/18/2025 | Listed for sale | $760,000$322/sqft |
Source: | ||
| 7/11/2025 | Contingent | $760,000$322/sqft |
Source: | ||
Public tax history
| Year | Property taxes | Tax assessment |
|---|---|---|
| 2024 | $1,620 | $89,100 |
| 2023 | $1,620 | $89,100 |
| 2022 | $1,620 +6.9% | $89,100 +65.3% |
Find assessor info on the county website
Neighborhood: 37034
Nearby schools
GreatSchools rating
- 5/10Chapel Hill Elementary SchoolGrades: PK-3Distance: 3.6 mi
- 6/10Forrest SchoolGrades: 7-12Distance: 3.7 mi
Schools provided by the listing agent
- Elementary: Chapel Hill Elementary
- Middle: Chapel Hill (K-3)/Delk Henson (4-6)
- High: Forrest School
Source: RealTracs MLS as distributed by MLS GRID. This data may not be complete. We recommend contacting the local school district to confirm school assignments for this home.
Get a cash offer in 3 minutes
Find out how much your home could sell for in as little as 3 minutes with a no-obligation cash offer.
Estimated market value
$736,500
Get a cash offer in 3 minutes
Find out how much your home could sell for in as little as 3 minutes with a no-obligation cash offer.
Estimated market value
$736,500
