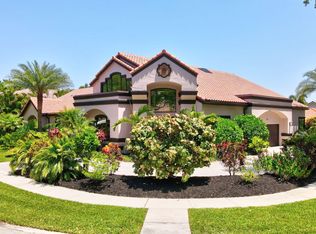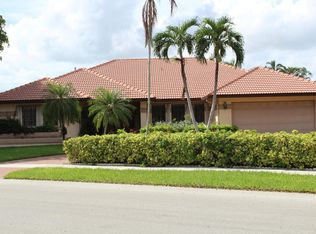Sold for $1,355,000
$1,355,000
4840 NW 28th Way, Boca Raton, FL 33434
4beds
2,538sqft
Single Family Residence
Built in 1985
10,707 Square Feet Lot
$1,338,700 Zestimate®
$534/sqft
$6,234 Estimated rent
Home value
$1,338,700
$1.20M - $1.50M
$6,234/mo
Zestimate® history
Loading...
Owner options
Explore your selling options
What's special
Welcome to the sought after Colonnade community, centrally located within A+rated school zone. Step into this beautifully updated pool home, where comfort meets style. This home includes full impact windows and doors. From the moment you enter, you're greeted by an open concept living space with a warm, inviting atmosphere that includes gorgeous porcelain wood look tile floors. The beautifully updated kitchen boasts brand new Bosch refrigerator, a Bosch dishwasher, quartz counters, and Samsung Chef Collection induction range/oven.The split floor plan includes a spacious primary bedroom and, recently updated primary bathroom with all high end fixtures. Two guest bathrooms also completely renovated. 2 A/C zones replaced in 2019 & 2023. Enjoy outdoor living in the screened lanai and pool area with a newer chlorinator and pool heater. The home has a central vacuum. Fully fenced back yard has room for your kids, or pets to play. The garage is equipped with EV charger.
Colonnade community is walking distance to
Boca Tierra Park; nestled in the center of the community that includes shaded playground area, tennis and pickleball courts, basketball court, walking/jogging path. Colonnade is close to shopping, restaurants and all major highways.
Zillow last checked: 8 hours ago
Listing updated: October 30, 2025 at 02:20am
Listed by:
Leslie Calvagne 561-376-8523,
Robert Slack LLC
Bought with:
Joshua Weinraub
Coldwell Banker Realty /Delray Beach
Source: BeachesMLS,MLS#: RX-11090645 Originating MLS: Beaches MLS
Originating MLS: Beaches MLS
Facts & features
Interior
Bedrooms & bathrooms
- Bedrooms: 4
- Bathrooms: 3
- Full bathrooms: 3
Primary bedroom
- Level: M
- Area: 288.6 Square Feet
- Dimensions: 15.6 x 18.5
Bedroom 2
- Area: 152.32 Square Feet
- Dimensions: 11.9 x 12.8
Bedroom 3
- Area: 162.56 Square Feet
- Dimensions: 12.8 x 12.7
Bedroom 4
- Area: 131.61 Square Feet
- Dimensions: 12.3 x 10.7
Dining room
- Area: 163.03 Square Feet
- Dimensions: 11.9 x 13.7
Family room
- Area: 276 Square Feet
- Dimensions: 15 x 18.4
Kitchen
- Level: M
- Area: 264.96 Square Feet
- Dimensions: 18.4 x 14.4
Living room
- Level: M
- Area: 310.96 Square Feet
- Dimensions: 16.9 x 18.4
Heating
- Central
Cooling
- Ceiling Fan(s), Central Air, Zoned
Appliances
- Included: Cooktop, Dishwasher, Disposal, Dryer, Microwave, Electric Range, Refrigerator, Wall Oven, Washer, Electric Water Heater
- Laundry: Inside
Features
- Ctdrl/Vault Ceilings, Entry Lvl Lvng Area, Kitchen Island, Split Bedroom, Walk-In Closet(s), Central Vacuum
- Flooring: Laminate, Tile
- Doors: French Doors
- Windows: Blinds, Impact Glass, Plantation Shutters, Impact Glass (Complete)
Interior area
- Total structure area: 3,506
- Total interior livable area: 2,538 sqft
Property
Parking
- Total spaces: 2
- Parking features: 2+ Spaces, Circular Driveway, Garage - Attached, Auto Garage Open
- Attached garage spaces: 2
- Has uncovered spaces: Yes
Features
- Levels: < 4 Floors
- Stories: 1
- Patio & porch: Covered Patio
- Exterior features: Auto Sprinkler, Zoned Sprinkler
- Has private pool: Yes
- Pool features: Auto Chlorinator, Heated, In Ground
- Fencing: Fenced
- Has view: Yes
- View description: Garden
- Waterfront features: None
Lot
- Size: 10,707 sqft
- Dimensions: 10,707
- Features: < 1/4 Acre
Details
- Parcel number: 06424710110001460
- Zoning: R1D(ci
Construction
Type & style
- Home type: SingleFamily
- Architectural style: Contemporary,Traditional
- Property subtype: Single Family Residence
Materials
- CBS
- Roof: Barrel
Condition
- Resale
- New construction: No
- Year built: 1985
Utilities & green energy
- Sewer: Public Sewer
- Utilities for property: Cable Connected, Electricity Connected
Community & neighborhood
Security
- Security features: Smoke Detector(s)
Community
- Community features: Basketball, Fitness Trail, Park, Pickleball, Playground, Tennis Court(s), No Membership Avail
Location
- Region: Boca Raton
- Subdivision: Glen Oaks
HOA & financial
HOA
- Has HOA: Yes
- HOA fee: $110 monthly
- Services included: Common Areas
Other fees
- Application fee: $0
Other
Other facts
- Listing terms: Cash,Conventional,FHA
Price history
| Date | Event | Price |
|---|---|---|
| 6/26/2025 | Sold | $1,355,000-0.9%$534/sqft |
Source: | ||
| 5/15/2025 | Listed for sale | $1,367,500+76.5%$539/sqft |
Source: | ||
| 9/18/2020 | Sold | $775,000$305/sqft |
Source: | ||
| 7/17/2020 | Listed for sale | $775,000+33.9%$305/sqft |
Source: Granath Realty Group, Inc #RX-10639365 Report a problem | ||
| 4/3/2009 | Listing removed | $579,000$228/sqft |
Source: Listhub #R2977419 Report a problem | ||
Public tax history
| Year | Property taxes | Tax assessment |
|---|---|---|
| 2024 | $8,812 +2.3% | $535,357 +3% |
| 2023 | $8,615 +0.9% | $519,764 +3% |
| 2022 | $8,534 +0.5% | $504,625 +3% |
Find assessor info on the county website
Neighborhood: 33434
Nearby schools
GreatSchools rating
- 10/10Blue Lake Elementary SchoolGrades: PK-5Distance: 1.8 mi
- 9/10Omni Middle SchoolGrades: 6-8Distance: 0.4 mi
- 8/10Spanish River Community High SchoolGrades: 6-12Distance: 0.5 mi
Schools provided by the listing agent
- Elementary: Blue Lake Elementary
- Middle: Omni Middle School
- High: Spanish River Community High School
Source: BeachesMLS. This data may not be complete. We recommend contacting the local school district to confirm school assignments for this home.
Get a cash offer in 3 minutes
Find out how much your home could sell for in as little as 3 minutes with a no-obligation cash offer.
Estimated market value$1,338,700
Get a cash offer in 3 minutes
Find out how much your home could sell for in as little as 3 minutes with a no-obligation cash offer.
Estimated market value
$1,338,700

