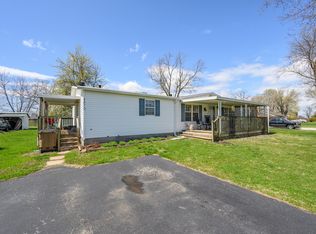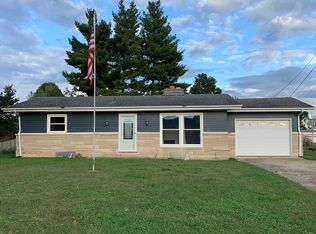Looking for Charm? This is it! Kitchen has granite countertops, built in coffee bar, large farm sink, and original hardwood floors. Large living room has fireplace that makes it cozy. Enjoy morning coffee/reading in the sunroom. The basement is clean and ready for you to finish. A work room was added downstairs with a barn door for privacy. Large lot - full fenced back yard. 2 car det. garage with lean too, an additional structure that a garage door could be added and a former chicken coop that is now used as storage. The detached garage has a outside ladder that makes it easily accessible to the storage area above. In the summer, you can enjoy the pavered walkway that leads to a sitting area.
This property is off market, which means it's not currently listed for sale or rent on Zillow. This may be different from what's available on other websites or public sources.


