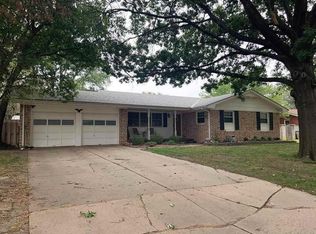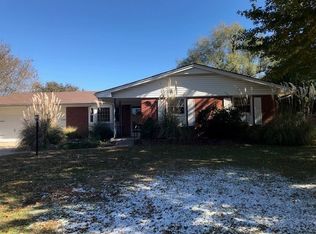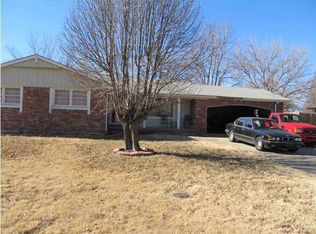Sold
Price Unknown
4840 N Harding St, Wichita, KS 67220
3beds
2,081sqft
Single Family Onsite Built
Built in 1963
0.35 Acres Lot
$262,900 Zestimate®
$--/sqft
$1,958 Estimated rent
Home value
$262,900
$250,000 - $276,000
$1,958/mo
Zestimate® history
Loading...
Owner options
Explore your selling options
What's special
Rare find 1/3 acre move in ready home in Bel Aire. Step into the perfect blend of comfort and convenience with this meticulously maintained 3-bedroom, 3-bathroom move-in ready home. Whether you're a first-time homebuyer, a growing family, or looking to downsize, this property offers an ideal living space with all the modern amenities you need. From the welcoming curb appeal to the thoughtfully designed interior, this home is ready to embrace your family and your future complete with Subway tile backsplash and granite countertops in kitchen, wood laminate flooring and relatively new carpet in the bedrooms. In addition to all this, there is a great family room in the basement perfect for kids or movies, plus a large room perfect for games, or crafting.
Zillow last checked: 8 hours ago
Listing updated: December 29, 2023 at 07:04pm
Listed by:
Mike Mathews CELL:316-295-0862,
Berkshire Hathaway PenFed Realty
Source: SCKMLS,MLS#: 632372
Facts & features
Interior
Bedrooms & bathrooms
- Bedrooms: 3
- Bathrooms: 3
- Full bathrooms: 3
Primary bedroom
- Description: Carpet
- Level: Main
- Area: 156
- Dimensions: 12x13
Bedroom
- Description: Carpet
- Level: Main
- Area: 130
- Dimensions: 10x13
Bedroom
- Description: Carpet
- Level: Main
- Area: 110
- Dimensions: 10x11
Dining room
- Description: Wood
- Level: Main
- Area: 112
- Dimensions: 8x14
Kitchen
- Description: Wood
- Level: Main
- Area: 90
- Dimensions: 9x10
Living room
- Description: Wood
- Level: Main
- Area: 260
- Dimensions: 13x20
Recreation room
- Description: Carpet
- Level: Basement
- Area: 221
- Dimensions: 13x17
Heating
- Forced Air, Natural Gas
Cooling
- Central Air, Electric
Appliances
- Included: Dishwasher, Disposal, Range
- Laundry: In Basement
Features
- Ceiling Fan(s)
- Flooring: Laminate
- Basement: Finished
- Has fireplace: No
Interior area
- Total interior livable area: 2,081 sqft
- Finished area above ground: 1,299
- Finished area below ground: 782
Property
Parking
- Total spaces: 2
- Parking features: Attached
- Garage spaces: 2
Features
- Levels: One
- Stories: 1
- Patio & porch: Patio, Covered
- Exterior features: Guttering - ALL
- Fencing: Wood
Lot
- Size: 0.35 Acres
- Features: Standard
Details
- Parcel number: : 0870962403302004.00
Construction
Type & style
- Home type: SingleFamily
- Architectural style: Ranch
- Property subtype: Single Family Onsite Built
Materials
- Frame w/Less than 50% Mas
- Foundation: Full, No Egress Window(s)
- Roof: Composition
Condition
- Year built: 1963
Utilities & green energy
- Gas: Natural Gas Available
- Utilities for property: Sewer Available, Natural Gas Available, Public
Community & neighborhood
Community
- Community features: Playground
Location
- Region: Wichita
- Subdivision: LAWN TERRACE
HOA & financial
HOA
- Has HOA: No
Other
Other facts
- Ownership: Individual
- Road surface type: Paved
Price history
Price history is unavailable.
Public tax history
| Year | Property taxes | Tax assessment |
|---|---|---|
| 2024 | $3,248 +7.9% | $24,012 +12% |
| 2023 | $3,009 | $21,436 |
| 2022 | -- | -- |
Find assessor info on the county website
Neighborhood: 67220
Nearby schools
GreatSchools rating
- 6/10Isely Traditional Magnet Elementary SchoolGrades: PK-5Distance: 1.1 mi
- 4/10Stucky Middle SchoolGrades: 6-8Distance: 0.7 mi
- 1/10Heights High SchoolGrades: 9-12Distance: 1.6 mi
Schools provided by the listing agent
- Elementary: Gammon
- Middle: Stucky
- High: Heights
Source: SCKMLS. This data may not be complete. We recommend contacting the local school district to confirm school assignments for this home.


