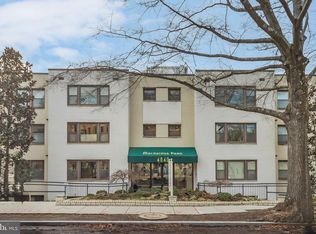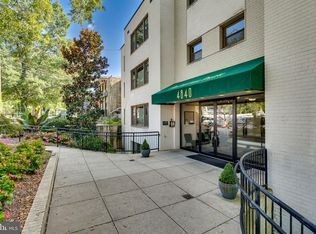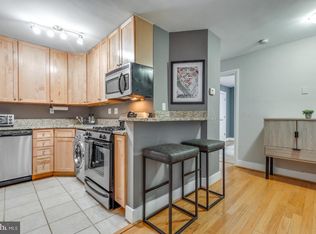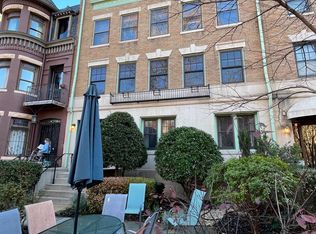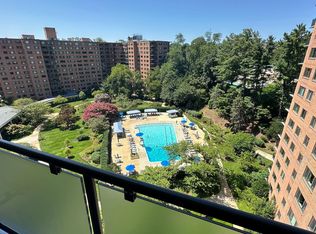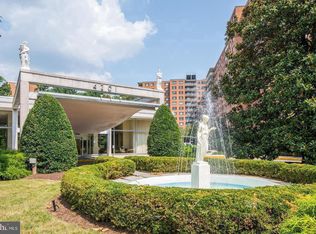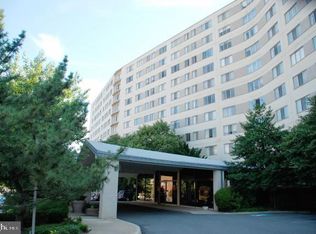With its high ceilings, gleaming wood floors, moldings, alcove, light-drenched rooms, and green views, this one-bedroom offers serenity and style amid the best amenities of the Palisades. Just steps from this elegant space are casual and high-end eateries, a public library, CVS, vet, groomer and much more. The interconnected trails of Rock Creek Park, the towpath, and the trolley trail are all just a short walk away, granting convenient access to woods and river views within the city. The unit has a new front-loading washer/dryer combo and a full kitchen. The attractive, boutique building has a new roof and refurbished elevator and is pet-friendly. The low condo fee includes gas, water, trash, common-area maintenance, etc. A zoned public parking lot for Zone 3 residents is steps from the rear entrance. The D6 bus line provides a direct route to Georgetown, Dupont Circle, downtown, etc. In addition to in-unit washer/dryer, building has free laundry facilities for washing bulky items. Apartment is tenant occupied, generating $2,300 a month in rent. This apartment offers elevated living and a dynamic investing platform. Contact owner/listing agent for tours (see listing agent info). Listing agent is owner of condo.
For sale
$348,500
4840 Macarthur Blvd NW APT 501, Washington, DC 20007
1beds
755sqft
Est.:
Condominium
Built in 1959
-- sqft lot
$338,500 Zestimate®
$462/sqft
$537/mo HOA
What's special
- 93 days |
- 218 |
- 7 |
Zillow last checked: 9 hours ago
Listing updated: November 22, 2025 at 10:35am
Listed by:
Ximena DeFilippes 202-236-9600,
Summit Commercial Real Estate, LLC
Source: Bright MLS,MLS#: DCDC2221866
Tour with a local agent
Facts & features
Interior
Bedrooms & bathrooms
- Bedrooms: 1
- Bathrooms: 1
- Full bathrooms: 1
- Main level bathrooms: 1
- Main level bedrooms: 1
Basement
- Area: 0
Heating
- Heat Pump, Electric
Cooling
- Heat Pump, Electric
Appliances
- Included: Cooktop, Dishwasher, Disposal, Ice Maker, Microwave, Oven/Range - Gas, Refrigerator, Washer, Dryer, Gas Water Heater
- Laundry: Dryer In Unit, Has Laundry, Washer In Unit, In Unit
Features
- Soaking Tub, Breakfast Area, Built-in Features, Dining Area, Elevator, Open Floorplan, Kitchen - Galley, Upgraded Countertops
- Flooring: Hardwood, Wood
- Windows: Sliding
- Has basement: No
- Has fireplace: No
Interior area
- Total structure area: 755
- Total interior livable area: 755 sqft
- Finished area above ground: 755
- Finished area below ground: 0
Video & virtual tour
Property
Parking
- Parking features: Public, On Street, Other
- Has uncovered spaces: Yes
Accessibility
- Accessibility features: None
Features
- Levels: One
- Stories: 1
- Exterior features: Lighting
- Pool features: None
Lot
- Features: Urban Land-Manor-Glenelg
Details
- Additional structures: Above Grade, Below Grade
- Parcel number: 1388//2022
- Zoning: RES
- Special conditions: Standard
Construction
Type & style
- Home type: Condo
- Architectural style: Transitional
- Property subtype: Condominium
- Attached to another structure: Yes
Materials
- Brick
Condition
- Very Good
- New construction: No
- Year built: 1959
- Major remodel year: 2007
Utilities & green energy
- Sewer: Public Sewer
- Water: Public
- Utilities for property: Cable Available, Electricity Available, Natural Gas Available
Community & HOA
Community
- Subdivision: Palisades
HOA
- Has HOA: No
- Amenities included: Elevator(s), Storage, Laundry
- Services included: Water, Common Area Maintenance, Maintenance Structure, Gas, Laundry, Maintenance Grounds, Management, Pest Control, Sewer, Snow Removal, Trash
- HOA name: Macarthur Park
- Condo and coop fee: $537 monthly
Location
- Region: Washington
Financial & listing details
- Price per square foot: $462/sqft
- Tax assessed value: $326,550
- Annual tax amount: $2,579
- Date on market: 9/9/2025
- Listing agreement: Exclusive Agency
- Ownership: Condominium
Estimated market value
$338,500
$322,000 - $355,000
$2,175/mo
Price history
Price history
| Date | Event | Price |
|---|---|---|
| 11/22/2025 | Listed for sale | $348,500$462/sqft |
Source: | ||
| 11/10/2025 | Listing removed | $348,500$462/sqft |
Source: | ||
| 9/10/2025 | Listed for sale | $348,500$462/sqft |
Source: | ||
| 9/1/2025 | Listing removed | $348,500$462/sqft |
Source: | ||
| 8/15/2025 | Listing removed | $2,300$3/sqft |
Source: Zillow Rentals Report a problem | ||
Public tax history
Public tax history
| Year | Property taxes | Tax assessment |
|---|---|---|
| 2025 | $2,643 +2.5% | $326,550 +2.5% |
| 2024 | $2,579 +0.9% | $318,560 +1% |
| 2023 | $2,557 -7.2% | $315,500 -6.7% |
Find assessor info on the county website
BuyAbility℠ payment
Est. payment
$2,193/mo
Principal & interest
$1351
HOA Fees
$537
Other costs
$305
Climate risks
Neighborhood: The Palisades
Nearby schools
GreatSchools rating
- 7/10Key Elementary SchoolGrades: PK-5Distance: 0.7 mi
- 6/10Hardy Middle SchoolGrades: 6-8Distance: 1.5 mi
- 2/10MacArthur High SchoolGrades: 9-10Distance: 0.9 mi
Schools provided by the listing agent
- High: Wilson Senior
- District: District Of Columbia Public Schools
Source: Bright MLS. This data may not be complete. We recommend contacting the local school district to confirm school assignments for this home.
- Loading
- Loading
