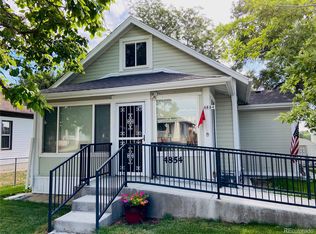Sold for $255,000
$255,000
4840 Lincoln Street, Denver, CO 80216
1beds
952sqft
Single Family Residence
Built in 1924
6,250 Square Feet Lot
$252,200 Zestimate®
$268/sqft
$1,935 Estimated rent
Home value
$252,200
$237,000 - $267,000
$1,935/mo
Zestimate® history
Loading...
Owner options
Explore your selling options
What's special
This is an estate sale. The County records and actual size will not match up because there is an addition built on to this 1924 home. This is a complete rebuild property. The oversized 3-Car detached garage was built in 2019 and has a 100 Amp sub panel, is heated, well-lit and permitted. The alley is concrete and maintained by the city. The home is in close proximity to an active railroad spur. This lot is perfect for the weekend or professional mechanic (3-car garage with a detached home!), to rebuild the interior of the home as an ADU, or to work out of the home once remodeled. Available for viewing by appointment only. Consider a conventional 'HomeStyle Renovation' loan or maybe the FHA 203(k) program. Call listing agent for details.
Zillow last checked: 8 hours ago
Listing updated: September 22, 2025 at 03:55pm
Listed by:
John J Mitchell john.mitchell7@comcast.net,
Mitchell Realty Service
Bought with:
Derek Zunker, 40029992
Derek Zunker
Source: REcolorado,MLS#: 5073551
Facts & features
Interior
Bedrooms & bathrooms
- Bedrooms: 1
- Bathrooms: 1
- Full bathrooms: 1
- Main level bathrooms: 1
- Main level bedrooms: 1
Bedroom
- Level: Main
Bathroom
- Level: Main
Dining room
- Level: Main
Kitchen
- Level: Main
Living room
- Level: Main
Heating
- Electric, Floor Furnace
Cooling
- Evaporative Cooling
Appliances
- Included: Dishwasher, Gas Water Heater, Microwave, Oven, Range, Refrigerator
- Laundry: In Unit
Features
- Ceiling Fan(s)
- Flooring: Carpet, Linoleum
- Basement: Cellar
Interior area
- Total structure area: 952
- Total interior livable area: 952 sqft
- Finished area above ground: 830
- Finished area below ground: 0
Property
Parking
- Total spaces: 3
- Parking features: Concrete, Exterior Access Door, Heated Garage, Storage
- Garage spaces: 3
Features
- Levels: One
- Stories: 1
- Entry location: Garden
- Patio & porch: Front Porch
- Exterior features: Rain Gutters
- Fencing: Full
Lot
- Size: 6,250 sqft
- Features: Corner Lot, Level
Details
- Parcel number: 215419008
- Zoning: E-SU-D
- Special conditions: Standard
Construction
Type & style
- Home type: SingleFamily
- Architectural style: Cottage
- Property subtype: Single Family Residence
Materials
- Metal Siding, Stucco, Wood Siding
- Foundation: Block
- Roof: Composition
Condition
- Fixer
- Year built: 1924
Utilities & green energy
- Electric: 110V, 220 Volts, Single Phase
- Sewer: Public Sewer
Community & neighborhood
Security
- Security features: Carbon Monoxide Detector(s), Smoke Detector(s)
Location
- Region: Denver
- Subdivision: Platte Farm
Other
Other facts
- Listing terms: Cash,Conventional
- Ownership: Estate
- Road surface type: Alley Paved
Price history
| Date | Event | Price |
|---|---|---|
| 11/17/2025 | Listing removed | $1,900$2/sqft |
Source: Zillow Rentals Report a problem | ||
| 11/13/2025 | Price change | $1,900-5%$2/sqft |
Source: Zillow Rentals Report a problem | ||
| 11/10/2025 | Price change | $2,000-4.8%$2/sqft |
Source: Zillow Rentals Report a problem | ||
| 11/4/2025 | Listed for rent | $2,100$2/sqft |
Source: Zillow Rentals Report a problem | ||
| 9/22/2025 | Sold | $255,000-1.9%$268/sqft |
Source: | ||
Public tax history
| Year | Property taxes | Tax assessment |
|---|---|---|
| 2024 | $1,639 +6.8% | $21,150 -12.1% |
| 2023 | $1,534 +3.6% | $24,060 +24.7% |
| 2022 | $1,481 +22.2% | $19,290 -2.8% |
Find assessor info on the county website
Neighborhood: Globeville
Nearby schools
GreatSchools rating
- 4/10Garden Place Elementary SchoolGrades: PK-6Distance: 0.5 mi
- 2/10Mcauliffe Manual Middle SchoolGrades: 6-8Distance: 4 mi
- 5/10Manual High SchoolGrades: 9-12Distance: 2.2 mi
Schools provided by the listing agent
- Elementary: Garden Place
- Middle: Whittier E-8
- High: Manual
- District: Denver 1
Source: REcolorado. This data may not be complete. We recommend contacting the local school district to confirm school assignments for this home.
Get a cash offer in 3 minutes
Find out how much your home could sell for in as little as 3 minutes with a no-obligation cash offer.
Estimated market value
$252,200
