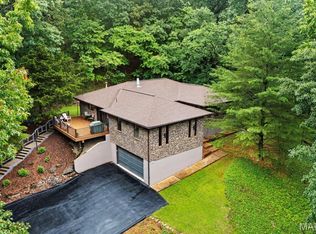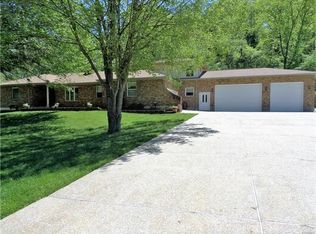Closed
Listing Provided by:
Alyssa M Bryant 314-780-5801,
Hearth 2 Home LLC
Bought with: Nettwork Global
Price Unknown
4840 Green Valley Dr, High Ridge, MO 63049
3beds
3,400sqft
Single Family Residence
Built in 1979
2.54 Acres Lot
$447,100 Zestimate®
$--/sqft
$2,666 Estimated rent
Home value
$447,100
$393,000 - $505,000
$2,666/mo
Zestimate® history
Loading...
Owner options
Explore your selling options
What's special
*Seller is willing to credit $5,000 for wallpaper removal* Welcome to this charming home boasting timeless elegance and modern amenities in one of the most sought out neighborhoods located only 5 minutes from Gravois Bluffs and 25 minutes from downtown St. Louis. This residence offers a master suite complete with a huge closet, walkout balcony, and full bathroom featuring a detached bath. Warmth and comfort greet you with two wood-burning fireplaces. The large two-car garage provides ample parking. Entertain effortlessly in the well-appointed kitchen and dining area, featuring real hardwood flooring throughout the main floor. Retreat to the updated carpeted basement for additional living space and relaxation. The property includes a pool with a slide to ensure fun days with the family! Rest easy knowing the roof still carries a warranty and the upstairs AC was recently replaced. This home offers a perfect blend of historic charm and modern convenience.
Zillow last checked: 8 hours ago
Listing updated: April 28, 2025 at 06:33pm
Listing Provided by:
Alyssa M Bryant 314-780-5801,
Hearth 2 Home LLC
Bought with:
Lisa Nicholson, 2017033292
Nettwork Global
Source: MARIS,MLS#: 24030887 Originating MLS: Southern Gateway Association of REALTORS
Originating MLS: Southern Gateway Association of REALTORS
Facts & features
Interior
Bedrooms & bathrooms
- Bedrooms: 3
- Bathrooms: 3
- Full bathrooms: 2
- 1/2 bathrooms: 1
- Main level bathrooms: 1
Primary bedroom
- Features: Floor Covering: Carpeting
- Level: Upper
- Area: 493
- Dimensions: 29x17
Bedroom
- Features: Floor Covering: Carpeting
- Area: 156
- Dimensions: 13x12
Bedroom
- Features: Floor Covering: Carpeting
- Area: 182
- Dimensions: 13x14
Primary bathroom
- Level: Upper
- Area: 81
- Dimensions: 9x9
Bathroom
- Level: Main
- Area: 20
- Dimensions: 4x5
Bathroom
- Level: Upper
- Area: 50
- Dimensions: 10x5
Dining room
- Features: Floor Covering: Wood
- Level: Main
- Area: 140
- Dimensions: 10x14
Kitchen
- Level: Main
- Area: 126
- Dimensions: 14x9
Laundry
- Level: Main
- Area: 77
- Dimensions: 11x7
Living room
- Features: Floor Covering: Wood
- Level: Main
- Area: 420
- Dimensions: 28x15
Recreation room
- Features: Floor Covering: Wood
- Level: Main
- Area: 195
- Dimensions: 15x13
Heating
- Forced Air, Electric
Cooling
- Attic Fan, Ceiling Fan(s), Central Air, Electric
Appliances
- Included: Water Softener Rented, Electric Water Heater, Dishwasher, Microwave, Electric Range, Electric Oven
- Laundry: Main Level
Features
- Bookcases, Tub, Kitchen/Dining Room Combo
- Flooring: Carpet, Hardwood
- Windows: Stained Glass
- Basement: Partially Finished
- Number of fireplaces: 2
- Fireplace features: Bedroom, Living Room, Wood Burning
Interior area
- Total structure area: 3,400
- Total interior livable area: 3,400 sqft
- Finished area above ground: 3,400
Property
Parking
- Total spaces: 6
- Parking features: Additional Parking, Attached, Garage
- Attached garage spaces: 2
- Carport spaces: 4
- Covered spaces: 6
Features
- Levels: Two
- Patio & porch: Deck
- Exterior features: Balcony
- Pool features: Above Ground
Lot
- Size: 2.54 Acres
- Dimensions: 110,642 sq ft
Details
- Additional structures: Garage(s), Shed(s), Workshop
- Parcel number: 023.007.03001004
- Special conditions: Standard
Construction
Type & style
- Home type: SingleFamily
- Architectural style: Victorian,Other
- Property subtype: Single Family Residence
Materials
- Vinyl Siding
Condition
- Year built: 1979
Utilities & green energy
- Sewer: Septic Tank
- Water: Public
Community & neighborhood
Location
- Region: High Ridge
- Subdivision: Sugar Creek Farms
HOA & financial
HOA
- HOA fee: $300 semi-annually
- Services included: Other
Other
Other facts
- Listing terms: Cash,Conventional,FHA,VA Loan
- Ownership: Private
- Road surface type: Asphalt
Price history
| Date | Event | Price |
|---|---|---|
| 9/25/2024 | Sold | -- |
Source: | ||
| 8/27/2024 | Contingent | $449,999$132/sqft |
Source: | ||
| 8/14/2024 | Listed for sale | $449,999-3%$132/sqft |
Source: | ||
| 8/4/2024 | Contingent | $463,999$136/sqft |
Source: | ||
| 7/24/2024 | Price change | $463,999-2.1%$136/sqft |
Source: | ||
Public tax history
| Year | Property taxes | Tax assessment |
|---|---|---|
| 2025 | $3,305 +6% | $46,400 +7.4% |
| 2024 | $3,119 +0.5% | $43,200 |
| 2023 | $3,103 -0.1% | $43,200 |
Find assessor info on the county website
Neighborhood: 63049
Nearby schools
GreatSchools rating
- 7/10Brennan Woods Elementary SchoolGrades: K-5Distance: 0.5 mi
- 5/10Wood Ridge Middle SchoolGrades: 6-8Distance: 0.5 mi
- 6/10Northwest High SchoolGrades: 9-12Distance: 9.9 mi
Schools provided by the listing agent
- Elementary: Brennan Woods Elem.
- Middle: Wood Ridge Middle School
- High: Northwest High
Source: MARIS. This data may not be complete. We recommend contacting the local school district to confirm school assignments for this home.
Get a cash offer in 3 minutes
Find out how much your home could sell for in as little as 3 minutes with a no-obligation cash offer.
Estimated market value$447,100
Get a cash offer in 3 minutes
Find out how much your home could sell for in as little as 3 minutes with a no-obligation cash offer.
Estimated market value
$447,100

