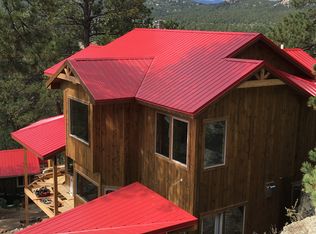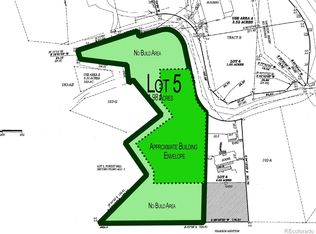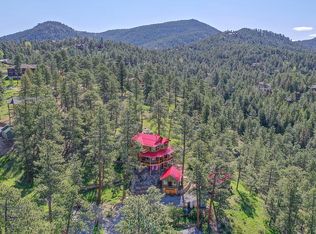BIG PRICE REDUCTION! Mountain views, hiking, biking and less crowds offer you a reason to be grateful for this healthy lifestyle. Built in 2019 and designed to feature views from every window in the home including Mt. Evans and Kinney Peak. The photos do not quite capture the essence of the views so if you like the virtual tour you will love this home. Spacious kitchen with granite counter tops, and island open to the great room with stone fireplace, and dining area. Both the upper and main levels are complemented with Peruvian hardwood floors. Working from home never got better from this office with snowcapped Mt. Evans views, which can also be used as the 4th bedroom. On the upper level is the spacious master suite with a 5 pc bathroom and heated tile floors, two guest bedrooms with shared bathroom and upper level laundry facilities. Mountain living with city conveniences: public water, sewer and high speed Xfinity. The downstairs entry level is a perfect mud /rec room with potential to expand if another bathroom/bedroom are desired for a mother-in-law or rental income. In need of assistance? There is an easy location for an elevator. All this and an exterior plug-in for your electric car! Come to the mountains for your healthy life style!
This property is off market, which means it's not currently listed for sale or rent on Zillow. This may be different from what's available on other websites or public sources.


