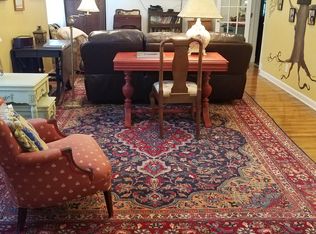Sold for $300,000 on 05/27/25
$300,000
4840 Fairplay Road, Madison, GA 30650
3beds
1,896sqft
Single Family Residence
Built in 1973
1.49 Acres Lot
$345,700 Zestimate®
$158/sqft
$2,126 Estimated rent
Home value
$345,700
$322,000 - $370,000
$2,126/mo
Zestimate® history
Loading...
Owner options
Explore your selling options
What's special
This charming home offers a variety of inviting spaces designed for comfort and functionality. The sunroom, located off the garage, is a bright and airy retreat with carpeted flooring and numerous windows that flood the space with natural light. Just one step up leads you to the kitchen, which is convenient and accessible. Entering through the front door, you'll find a cozy living room adorned built-in shelving and cabinets which provide ample storage and display options. The separate dining room features wood flooring and chair-rail wood paneling. The country kitchen is both practical and charming, equipped with wooden cabinets for plenty of storage, a built-in microwave and oven/stove for cooking convenience, and a rustic wood backsplash. A built-in desk offers additional workspace or storage solutions. The primary bedroom is a serene retreat, showcasing luxury vinyl plank (LVP) flooring and a ceiling fan for added comfort. It also includes an ensuite bathroom, ensuring privacy and convenience. The primary bathroom offers a tub/shower combo along with a closet for storage. Additional features of this home include a covered front porch perfect for outdoor enjoyment, and a one-car garage for parking or storage. Morgan county has verbally approved the removal or replacement of the mobile home on the property. Inquire for more details.
Zillow last checked: 8 hours ago
Listing updated: July 10, 2025 at 11:59am
Listed by:
Jaclyn Myers 678-410-6270,
Algin Realty
Bought with:
Cheri Cherry, 346969
Dwell Real Estate
Source: Hive MLS,MLS#: CM1022567 Originating MLS: Athens Area Association of REALTORS
Originating MLS: Athens Area Association of REALTORS
Facts & features
Interior
Bedrooms & bathrooms
- Bedrooms: 3
- Bathrooms: 2
- Full bathrooms: 2
- Main level bathrooms: 2
- Main level bedrooms: 3
Bedroom 1
- Level: Main
- Dimensions: 0 x 0
Bedroom 2
- Level: Main
- Dimensions: 0 x 0
Bedroom 3
- Level: Main
- Dimensions: 0 x 0
Bathroom 1
- Level: Main
- Dimensions: 0 x 0
Bathroom 2
- Level: Main
- Dimensions: 0 x 0
Heating
- Central
Cooling
- Central Air, Electric
Appliances
- Included: Microwave, Oven
Features
- Ceiling Fan(s), Other
- Flooring: Carpet, Wood
- Basement: None
Interior area
- Total interior livable area: 1,896 sqft
- Finished area above ground: 1,896
- Finished area below ground: 0
Property
Parking
- Total spaces: 3
- Parking features: Attached
- Garage spaces: 1
Features
- Patio & porch: Porch, Screened
Lot
- Size: 1.49 Acres
- Features: Level
Details
- Additional structures: Mobile Home, Other
- Parcel number: 008A070000
- Zoning: 052
Construction
Type & style
- Home type: SingleFamily
- Architectural style: Ranch,Traditional
- Property subtype: Single Family Residence
Materials
- Brick
- Foundation: Other
Condition
- Year built: 1973
Utilities & green energy
- Sewer: Septic Tank
- Water: Public
Community & neighborhood
Community
- Community features: None
Location
- Region: Madison
- Subdivision: No Recorded Subdivision
Other
Other facts
- Listing agreement: Exclusive Right To Sell
Price history
| Date | Event | Price |
|---|---|---|
| 5/27/2025 | Sold | $300,000-11.5%$158/sqft |
Source: | ||
| 5/12/2025 | Pending sale | $339,000$179/sqft |
Source: | ||
| 4/23/2025 | Price change | $339,000-1.5%$179/sqft |
Source: | ||
| 3/25/2025 | Price change | $344,000-0.3%$181/sqft |
Source: | ||
| 1/7/2025 | Price change | $345,000-1.4%$182/sqft |
Source: | ||
Public tax history
| Year | Property taxes | Tax assessment |
|---|---|---|
| 2024 | $2,276 +8.5% | $95,980 +11.9% |
| 2023 | $2,098 +4.3% | $85,741 +8.6% |
| 2022 | $2,012 +78.8% | $78,955 +42.3% |
Find assessor info on the county website
Neighborhood: 30650
Nearby schools
GreatSchools rating
- NAMorgan County Primary SchoolGrades: PK-2Distance: 10.3 mi
- 7/10Morgan County Middle SchoolGrades: 6-8Distance: 10.3 mi
- 8/10Morgan County Charter High SchoolGrades: 9-12Distance: 10.2 mi
Schools provided by the listing agent
- Elementary: Morgan County
- Middle: Morgan County
- High: Morgan County
Source: Hive MLS. This data may not be complete. We recommend contacting the local school district to confirm school assignments for this home.

Get pre-qualified for a loan
At Zillow Home Loans, we can pre-qualify you in as little as 5 minutes with no impact to your credit score.An equal housing lender. NMLS #10287.
Sell for more on Zillow
Get a free Zillow Showcase℠ listing and you could sell for .
$345,700
2% more+ $6,914
With Zillow Showcase(estimated)
$352,614