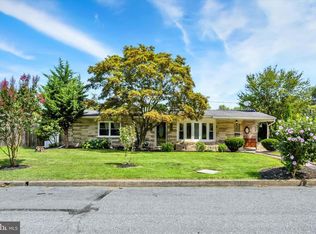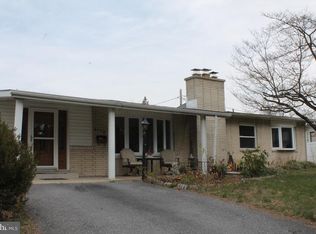Sold for $260,000
$260,000
4840 Etta Rd, Harrisburg, PA 17111
3beds
1,320sqft
Single Family Residence
Built in 1965
6,969.6 Square Feet Lot
$284,100 Zestimate®
$197/sqft
$1,914 Estimated rent
Home value
$284,100
$270,000 - $298,000
$1,914/mo
Zestimate® history
Loading...
Owner options
Explore your selling options
What's special
OPEN HOUSE THIS SUNDAY 1-4! This well-maintained ranch home boasts a range of desirable features perfect for comfortable living. As you enter, you're greeted by a formal living room adorned with a charming bay window, chair rail detailing, and a cozy fireplace, creating a welcoming atmosphere for gatherings or relaxation. The kitchen is both functional and inviting, beautiful granite countertops and deep farm sink were just installed in 2020. Also offering an eat-in area and seamless access to the back deck, making it convenient for outdoor dining or entertaining. The main floor also includes three generously sized bedrooms with new carpet and a guest bath, providing ample space for family and guests. New LVP floors throughout. The finished lower level adds to the home's appeal, providing additional living space ideal for a family room, bonus room, or home office, along with convenient laundry facilities. Outside, you'll find a carport for protected parking, a 2017 Trex deck perfect for enjoying the outdoors, completely fenced yard and a well-maintained yard offering space for outdoor activities or gardening. With its move-in ready condition and a host of desirable features, this ranch home in Swatara Township presents an excellent opportunity for comfortable and convenient living.
Zillow last checked: 8 hours ago
Listing updated: June 16, 2024 at 03:16am
Listed by:
MELISSA PAYNE 717-991-5652,
Howard Hanna Company-Camp Hill
Bought with:
Sarah Lapp, RS354253
Howard Hanna Real Estate Services - Lancaster
Source: Bright MLS,MLS#: PADA2031480
Facts & features
Interior
Bedrooms & bathrooms
- Bedrooms: 3
- Bathrooms: 2
- Full bathrooms: 2
- Main level bathrooms: 1
- Main level bedrooms: 3
Basement
- Area: 0
Heating
- Forced Air, Oil
Cooling
- Central Air, Electric
Appliances
- Included: Dishwasher, Microwave, Oven/Range - Electric, Refrigerator, Electric Water Heater
- Laundry: Lower Level, Laundry Room
Features
- Ceiling Fan(s), Combination Kitchen/Dining, Chair Railings, Crown Molding, Dining Area, Kitchen Island
- Basement: Finished
- Number of fireplaces: 2
Interior area
- Total structure area: 1,320
- Total interior livable area: 1,320 sqft
- Finished area above ground: 1,320
Property
Parking
- Total spaces: 1
- Parking features: Attached Carport
- Carport spaces: 1
Accessibility
- Accessibility features: None
Features
- Levels: One
- Stories: 1
- Patio & porch: Deck, Breezeway
- Exterior features: Lighting
- Pool features: None
Lot
- Size: 6,969 sqft
Details
- Additional structures: Above Grade
- Parcel number: 630090490000000
- Zoning: SINGLE FAMILY RESIDENTIAL
- Special conditions: Standard
Construction
Type & style
- Home type: SingleFamily
- Architectural style: Ranch/Rambler
- Property subtype: Single Family Residence
Materials
- Stone
- Foundation: Block
- Roof: Composition
Condition
- New construction: No
- Year built: 1965
Utilities & green energy
- Electric: 100 Amp Service
- Sewer: On Site Septic
- Water: Public
- Utilities for property: Cable Available, Electricity Available, Phone Available, Water Available
Community & neighborhood
Location
- Region: Harrisburg
- Subdivision: None Available
- Municipality: SWATARA TWP
Other
Other facts
- Listing agreement: Exclusive Right To Sell
- Listing terms: Cash,Conventional,FHA,VA Loan
- Ownership: Fee Simple
Price history
| Date | Event | Price |
|---|---|---|
| 6/14/2024 | Sold | $260,000+0%$197/sqft |
Source: | ||
| 5/22/2024 | Pending sale | $259,900$197/sqft |
Source: | ||
| 5/13/2024 | Price change | $259,900-3.7%$197/sqft |
Source: | ||
| 4/27/2024 | Listed for sale | $270,000$205/sqft |
Source: | ||
| 4/20/2024 | Pending sale | $270,000$205/sqft |
Source: | ||
Public tax history
| Year | Property taxes | Tax assessment |
|---|---|---|
| 2025 | $3,202 +5.3% | $107,300 |
| 2023 | $3,041 | $107,300 |
| 2022 | $3,041 | $107,300 |
Find assessor info on the county website
Neighborhood: Lawnton
Nearby schools
GreatSchools rating
- 4/10Lawnton El SchoolGrades: K-5Distance: 0.6 mi
- 5/10Swatara Middle SchoolGrades: 6-8Distance: 2.1 mi
- 2/10Central Dauphin East Senior High SchoolGrades: 9-12Distance: 1.2 mi
Schools provided by the listing agent
- High: Central Dauphin East
- District: Central Dauphin
Source: Bright MLS. This data may not be complete. We recommend contacting the local school district to confirm school assignments for this home.
Get pre-qualified for a loan
At Zillow Home Loans, we can pre-qualify you in as little as 5 minutes with no impact to your credit score.An equal housing lender. NMLS #10287.
Sell with ease on Zillow
Get a Zillow Showcase℠ listing at no additional cost and you could sell for —faster.
$284,100
2% more+$5,682
With Zillow Showcase(estimated)$289,782

