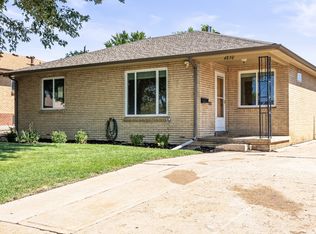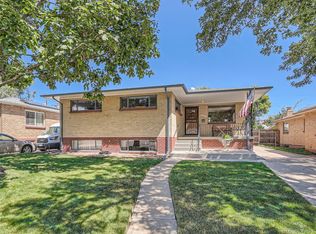Raised brick ranch home located in North Denver in the Inspiration point neighborhood. One owner since 1955! This four bedroom two bath home has been very well taken care of, New roof, New Garage door, Fresh exterior paint, New furnace and two year old water heater. The hard wood floors throughout the home are original and gorgeous! The kitchen was redone in 2005, Gas range side by side refrigerator and dishwasher. An oversize two car detached garage along with a attached shed provides ample parking space, and storage. A covered patio along with a beautiful private back yard that is landscaped and ready to enjoy! Basement offers oversized laundry room with washer and dryer a gas log fireplace and a modern 3/4 bath lots of space and storage. Easy access to downtown with a great park seconds away for your evening walk. Priced right!
This property is off market, which means it's not currently listed for sale or rent on Zillow. This may be different from what's available on other websites or public sources.

