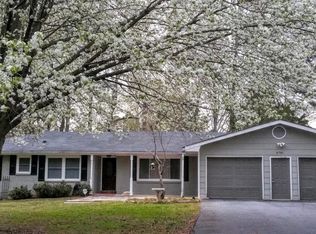Agents welcomed. Certified appraisal dated September '22. New roof, gutters, windows & insulation ('21). One owner ever....pride of ownership throughout. No HOA. 4 side brick ranch conveniently located in downtown Acworth. Walking distance to Logan Park, community center, shopping, restaurants, mass transit, I-75, Hwy 92 & heart of downtown Acworth. Formal living room could easily be converted to an oversized 4th bedroom. Wide plank, solid wood floors in owner suite. Full terrace, daylight basement with overhead door and workshop. Private, fenced backyard on 3/4 acre lot. Backyard accessible to vehicle drive through to reach basement workshop. Enjoy the sunroom year-round. Two oversized decks off den & basement. Oversized driveway w/ turnaround can accommodate a large gathering.
This property is off market, which means it's not currently listed for sale or rent on Zillow. This may be different from what's available on other websites or public sources.
