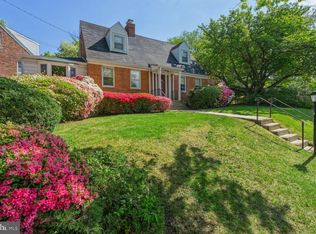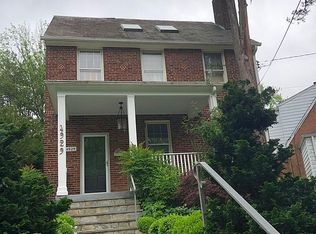Sold for $1,960,000 on 02/27/23
$1,960,000
4840 Chevy Chase Blvd, Chevy Chase, MD 20815
5beds
3,962sqft
Single Family Residence
Built in 1998
10,096 Square Feet Lot
$2,077,500 Zestimate®
$495/sqft
$7,684 Estimated rent
Home value
$2,077,500
$1.97M - $2.18M
$7,684/mo
Zestimate® history
Loading...
Owner options
Explore your selling options
What's special
Grand 5 bedroom/4.5 bath home in prime Chevy Chase location walkable to downtown Bethesda. Approx 4000 total sf of newer construction offers modern features rarely found in this neighborhood, including high ceilings, attached 2-car garage, open floorplan, and spacious rooms flooded with natural light. The main level offers an elegant dining room, living room, and private office. The spacious kitchen and breakfast bar opens to the family room with vaulted ceilings. The upper-level features 4 bedrooms and 3 full baths. The large primary suite includes vaulted ceilings, two walk-in closets, and an expansive bathroom with walk-in shower and tub. The finished lower level offers a 5th bedroom, 4th full bath, an office/gym room, and living room with natural daylight and walkout. The exterior is professionally landscaped with a huge 2-tier deck that is private and peaceful. The home offers a unique secluded setting that backs to woods/parkland and is only minutes to walk to the Capitol Crescent Trail, Norwood Park, Somerset Elementary, Safeway, CVS, and the Bethesda Pool. New roof 2021 Click on movie projector for IGuide Virtual Tour and Floor Plans.
Zillow last checked: 8 hours ago
Listing updated: February 27, 2023 at 03:41am
Listed by:
Larry Doyle 301-332-7935,
Long & Foster Real Estate, Inc.
Bought with:
Jed Williams, RBR002718
Hagan Realty
Source: Bright MLS,MLS#: MDMC2079742
Facts & features
Interior
Bedrooms & bathrooms
- Bedrooms: 5
- Bathrooms: 5
- Full bathrooms: 4
- 1/2 bathrooms: 1
- Main level bathrooms: 1
Basement
- Area: 1363
Heating
- Forced Air, Programmable Thermostat, Zoned, Natural Gas
Cooling
- Central Air, Programmable Thermostat, Zoned, Electric
Appliances
- Included: Microwave, Cooktop, Down Draft, Dishwasher, Dryer, Double Oven, Self Cleaning Oven, Oven, Refrigerator, Washer, Water Heater, Disposal, Gas Water Heater
- Laundry: Lower Level
Features
- Breakfast Area, Crown Molding, Family Room Off Kitchen, Open Floorplan, Formal/Separate Dining Room, Eat-in Kitchen, Kitchen Island, Kitchen - Table Space, Primary Bath(s), Pantry, Recessed Lighting, Soaking Tub, Upgraded Countertops, Walk-In Closet(s), Dining Area, 2 Story Ceilings, 9'+ Ceilings, Cathedral Ceiling(s)
- Flooring: Ceramic Tile, Hardwood, Carpet, Wood
- Doors: Insulated
- Windows: Bay/Bow, Double Hung, Insulated Windows, Screens, Skylight(s), Sliding, Window Treatments
- Basement: Connecting Stairway,Full,Finished,Exterior Entry,Rear Entrance,Walk-Out Access,Windows,Improved,Sump Pump
- Number of fireplaces: 1
- Fireplace features: Mantel(s)
Interior area
- Total structure area: 4,303
- Total interior livable area: 3,962 sqft
- Finished area above ground: 2,940
- Finished area below ground: 1,022
Property
Parking
- Total spaces: 8
- Parking features: Garage Faces Front, Garage Door Opener, Driveway, Attached, Off Street
- Attached garage spaces: 2
- Uncovered spaces: 4
Accessibility
- Accessibility features: None
Features
- Levels: Three
- Stories: 3
- Patio & porch: Deck, Porch, Patio
- Pool features: None
- Spa features: Bath
- Has view: Yes
- View description: Garden, Trees/Woods, Scenic Vista
Lot
- Size: 10,096 sqft
- Features: Backs - Parkland, Backs to Trees, Landscaped, Level, Premium
Details
- Additional structures: Above Grade, Below Grade
- Parcel number: 160700477584
- Zoning: R60
- Special conditions: Standard
Construction
Type & style
- Home type: SingleFamily
- Architectural style: Colonial
- Property subtype: Single Family Residence
Materials
- Frame
- Foundation: Concrete Perimeter
- Roof: Architectural Shingle
Condition
- Excellent
- New construction: No
- Year built: 1998
Utilities & green energy
- Sewer: Public Sewer
- Water: Public
- Utilities for property: Fiber Optic
Community & neighborhood
Security
- Security features: Smoke Detector(s)
Location
- Region: Chevy Chase
- Subdivision: Chevy Chase Terrace
Other
Other facts
- Listing agreement: Exclusive Right To Sell
- Ownership: Fee Simple
- Road surface type: Paved
Price history
| Date | Event | Price |
|---|---|---|
| 2/27/2023 | Sold | $1,960,000+6%$495/sqft |
Source: | ||
| 2/25/2023 | Pending sale | $1,849,000$467/sqft |
Source: | ||
| 1/23/2023 | Listing removed | -- |
Source: | ||
| 1/21/2023 | Listed for sale | $1,849,000+21.6%$467/sqft |
Source: | ||
| 1/9/2020 | Sold | $1,520,000-1%$384/sqft |
Source: Public Record | ||
Public tax history
| Year | Property taxes | Tax assessment |
|---|---|---|
| 2025 | $18,694 +10.7% | $1,666,300 +13.6% |
| 2024 | $16,880 +1.2% | $1,466,300 +1.3% |
| 2023 | $16,673 +5.8% | $1,447,067 +1.3% |
Find assessor info on the county website
Neighborhood: Chevy Chase Terrace
Nearby schools
GreatSchools rating
- 4/10Somerset Elementary SchoolGrades: K-5Distance: 0.4 mi
- 10/10Westland Middle SchoolGrades: 6-8Distance: 1.1 mi
- 8/10Bethesda-Chevy Chase High SchoolGrades: 9-12Distance: 1 mi
Schools provided by the listing agent
- Elementary: Somerset
- Middle: Westland
- High: Bethesda-chevy Chase
- District: Montgomery County Public Schools
Source: Bright MLS. This data may not be complete. We recommend contacting the local school district to confirm school assignments for this home.

Get pre-qualified for a loan
At Zillow Home Loans, we can pre-qualify you in as little as 5 minutes with no impact to your credit score.An equal housing lender. NMLS #10287.
Sell for more on Zillow
Get a free Zillow Showcase℠ listing and you could sell for .
$2,077,500
2% more+ $41,550
With Zillow Showcase(estimated)
$2,119,050
