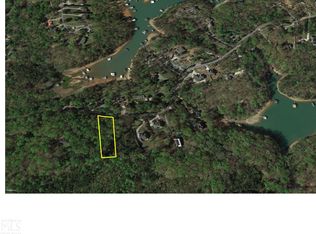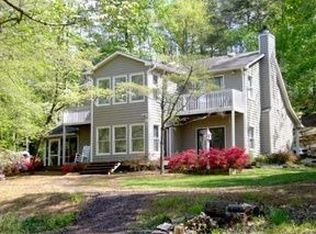Closed
$620,000
4840 Chestatee Heights Rd, Gainesville, GA 30506
4beds
4,056sqft
Single Family Residence, Residential
Built in 2018
0.99 Acres Lot
$619,800 Zestimate®
$153/sqft
$3,193 Estimated rent
Home value
$619,800
$589,000 - $657,000
$3,193/mo
Zestimate® history
Loading...
Owner options
Explore your selling options
What's special
Discover your dream retreat in this stunning ranch-style home, nestled on a sprawling 1-acre lot with no HOA restrictions. Embrace privacy and serenity with a seasonal lake view and boat ramps just minutes away. The professionally landscaped and hardscaped yard, complete with a putting green, fire pit, and luxurious hot tub, creates an outdoor oasis perfect for relaxation and entertainment. Step inside to an inviting open floor plan, featuring custom volley blinds in all four bedrooms, each with spacious walk-in closets, including his-and-her closets in the primary suite. The gourmet kitchen boasts a custom oven hood, instant hot water tap, and top-tier appliances, while the dual-zone Ecobee programmable smart thermostats ensure year-round comfort. Upgraded insulation, a whole-house dehumidifier, and a recirculating water heater pump deliver energy efficiency and instant hot water throughout. Additional highlights include a three-car garage, dual shower heads in the primary bath, and modern conveniences like a whole-house dehumidifier. This home blends luxury, functionality, and freedom in a prime location—perfect for those seeking an elevated lifestyle with endless recreational opportunities. Schedule your private tour today!
Zillow last checked: 8 hours ago
Listing updated: December 09, 2025 at 10:59pm
Listing Provided by:
The North Georgia Group,
Keller Williams Realty Community Partners,
Miles Baker,
Keller Williams Realty Community Partners
Bought with:
Drew Burns, 450142
Keller Williams Realty Community Partners
Source: FMLS GA,MLS#: 7571940
Facts & features
Interior
Bedrooms & bathrooms
- Bedrooms: 4
- Bathrooms: 3
- Full bathrooms: 3
- Main level bathrooms: 2
- Main level bedrooms: 3
Primary bedroom
- Features: Master on Main
- Level: Master on Main
Bedroom
- Features: Master on Main
Primary bathroom
- Features: Separate His/Hers, Separate Tub/Shower, Soaking Tub
Dining room
- Features: Open Concept
Kitchen
- Features: Cabinets White, Eat-in Kitchen, Kitchen Island, Pantry, Stone Counters, View to Family Room
Heating
- Electric
Cooling
- Ceiling Fan(s), Central Air, Humidity Control
Appliances
- Included: Dishwasher, Double Oven, Dryer, Electric Oven, Electric Range, Electric Water Heater, Microwave, Range Hood, Self Cleaning Oven, Washer
- Laundry: Laundry Room, Main Level, Mud Room, Sink
Features
- High Ceilings 9 ft Lower, High Ceilings 9 ft Main, High Speed Internet, His and Hers Closets, Vaulted Ceiling(s), Walk-In Closet(s)
- Flooring: Ceramic Tile, Laminate
- Windows: Insulated Windows
- Basement: Exterior Entry,Finished Bath,Interior Entry,Partial
- Number of fireplaces: 1
- Fireplace features: Electric, Family Room
- Common walls with other units/homes: No Common Walls
Interior area
- Total structure area: 4,056
- Total interior livable area: 4,056 sqft
- Finished area above ground: 2,028
- Finished area below ground: 965
Property
Parking
- Total spaces: 4
- Parking features: Attached, Driveway, Garage, Garage Door Opener, Garage Faces Front, Garage Faces Side
- Attached garage spaces: 3
- Has uncovered spaces: Yes
Accessibility
- Accessibility features: None
Features
- Levels: Two
- Stories: 2
- Patio & porch: Front Porch, Patio
- Exterior features: Private Yard, Rain Gutters
- Pool features: None
- Has spa: Yes
- Spa features: Private
- Fencing: None
- Has view: Yes
- View description: Lake, Trees/Woods
- Has water view: Yes
- Water view: Lake
- Waterfront features: None
- Body of water: None
Lot
- Size: 0.99 Acres
- Dimensions: 368 x 235
- Features: Back Yard, Front Yard, Landscaped, Private, Sloped, Wooded
Details
- Additional structures: Pergola
- Parcel number: 323 127
- Other equipment: Dehumidifier
- Horse amenities: None
Construction
Type & style
- Home type: SingleFamily
- Architectural style: Ranch
- Property subtype: Single Family Residence, Residential
Materials
- Stone, Vinyl Siding
- Foundation: Concrete Perimeter
- Roof: Composition,Ridge Vents,Shingle
Condition
- Resale
- New construction: No
- Year built: 2018
Utilities & green energy
- Electric: 110 Volts, 220 Volts
- Sewer: Septic Tank
- Water: Public
- Utilities for property: Cable Available, Electricity Available, Water Available
Green energy
- Energy efficient items: None
- Energy generation: None
Community & neighborhood
Security
- Security features: Smoke Detector(s)
Community
- Community features: None
Location
- Region: Gainesville
- Subdivision: Lanier Forrest
Other
Other facts
- Road surface type: Concrete
Price history
| Date | Event | Price |
|---|---|---|
| 12/1/2025 | Sold | $620,000-0.8%$153/sqft |
Source: | ||
| 10/22/2025 | Pending sale | $625,000$154/sqft |
Source: | ||
| 9/4/2025 | Price change | $625,000-3.1%$154/sqft |
Source: | ||
| 8/15/2025 | Price change | $645,000-0.8%$159/sqft |
Source: | ||
| 6/27/2025 | Price change | $650,000-3%$160/sqft |
Source: | ||
Public tax history
| Year | Property taxes | Tax assessment |
|---|---|---|
| 2024 | $5,910 +9.3% | $240,988 +9.7% |
| 2023 | $5,405 -0.9% | $219,608 +7.1% |
| 2022 | $5,456 +28.6% | $204,996 +33.5% |
Find assessor info on the county website
Neighborhood: 30506
Nearby schools
GreatSchools rating
- 4/10Chestatee Elementary SchoolGrades: PK-5Distance: 2.2 mi
- 5/10Little Mill Middle SchoolGrades: 6-8Distance: 5.1 mi
- 6/10East Forsyth High SchoolGrades: 9-12Distance: 3.5 mi
Schools provided by the listing agent
- Elementary: Chestatee
- Middle: Little Mill
- High: East Forsyth
Source: FMLS GA. This data may not be complete. We recommend contacting the local school district to confirm school assignments for this home.
Get a cash offer in 3 minutes
Find out how much your home could sell for in as little as 3 minutes with a no-obligation cash offer.
Estimated market value
$619,800
Get a cash offer in 3 minutes
Find out how much your home could sell for in as little as 3 minutes with a no-obligation cash offer.
Estimated market value
$619,800

