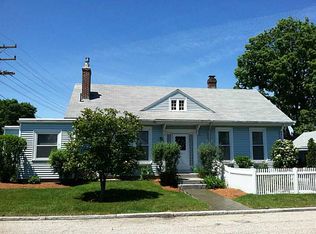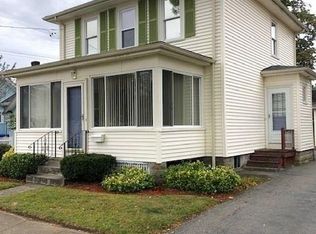Sold for $433,000
$433,000
484 Willett Ave, Riverside, RI 02915
3beds
2,098sqft
Single Family Residence
Built in 1930
4,673.99 Square Feet Lot
$443,400 Zestimate®
$206/sqft
$3,220 Estimated rent
Home value
$443,400
$395,000 - $497,000
$3,220/mo
Zestimate® history
Loading...
Owner options
Explore your selling options
What's special
Lovingly cared for over nearly 50 years, this home offers charm and functionality in a convenient setting. Hardwood floors bring warmth to the comfortable living spaces, featuring a gas fireplaced living room and a formal dining room where glass-paneled doors add a touch of character. The kitchen offers updated appliances and includes a cozy nook with bar seating, a side entry area that doubles as a cozy mudroom, and access to the heated porch - an inviting spot for morning coffee or evening relaxation. The main level also hosts the first of the bedrooms, currently being used as a home office, along with a half bath. Upstairs, you'll find an oversized primary bedroom with an adjoining sitting/dressing area, which was originally the third bedroom and could be converted back, if desired. There's also an additional bedroom and a bright and airy full bath with tub & shower on this level. Adding to the home’s versatility, the lower level extends the living space with a spacious family room, along with a dedicated laundry room. Additional features to appreciate include a whole-house generator, a newer roof, new driveway, low-maintenance vinyl siding, backyard patio with a quaint, low-maintenance yard, and an extra-large shed/garage with electricity. Come experience this home’s warmth, character, and versatility firsthand. **SELLERS ARE IN A MULTIPLE OFFER SITUATION; A DEADLINE HAS BEEN SET FOR TUES. 3/25 at 12PM.**
Zillow last checked: 8 hours ago
Listing updated: April 23, 2025 at 02:44pm
Listed by:
Donna DiGiulio,
Williams & Stuart Real Estate
Bought with:
Christy Querceto, REB.0019894
Churchill & Banks Co., LLC
Source: StateWide MLS RI,MLS#: 1380200
Facts & features
Interior
Bedrooms & bathrooms
- Bedrooms: 3
- Bathrooms: 2
- Full bathrooms: 1
- 1/2 bathrooms: 1
Bedroom
- Level: First
Bedroom
- Level: Second
Bedroom
- Level: Second
Bathroom
- Level: Second
Bathroom
- Level: First
Dining room
- Level: First
Family room
- Level: Lower
Kitchen
- Level: First
Laundry
- Level: Lower
Living room
- Level: First
Sun room
- Level: First
Heating
- Natural Gas, Forced Air, Gas Connected
Cooling
- Wall Unit(s)
Appliances
- Included: Gas Water Heater, Dishwasher, Dryer, Disposal, Microwave, Oven/Range, Refrigerator, Washer
Features
- Wall (Plaster), Plumbing (Mixed), Insulation (Unknown)
- Flooring: Ceramic Tile, Hardwood, Laminate
- Basement: Full,Interior Entry,Partially Finished,Family Room
- Number of fireplaces: 1
- Fireplace features: Brick, Gas
Interior area
- Total structure area: 1,676
- Total interior livable area: 2,098 sqft
- Finished area above ground: 1,676
- Finished area below ground: 422
Property
Parking
- Total spaces: 3
- Parking features: No Garage, Driveway
- Has uncovered spaces: Yes
Features
- Patio & porch: Screened
- Fencing: Fenced
Lot
- Size: 4,673 sqft
- Features: Security, Sidewalks
Details
- Additional structures: Outbuilding
- Parcel number: EPROM512B01L003U
- Zoning: R3
- Special conditions: Conventional/Market Value
Construction
Type & style
- Home type: SingleFamily
- Architectural style: Bungalow,Cape Cod,Colonial
- Property subtype: Single Family Residence
Materials
- Plaster, Vinyl Siding
- Foundation: Unknown
Condition
- New construction: No
- Year built: 1930
Utilities & green energy
- Electric: 100 Amp Service, Generator
- Utilities for property: Sewer Connected, Water Connected
Community & neighborhood
Security
- Security features: Security System Owned
Community
- Community features: Near Public Transport, Golf, Highway Access, Hospital, Interstate, Marina, Private School, Public School, Recreational Facilities, Restaurants, Near Shopping, Near Swimming, Tennis
Location
- Region: Riverside
- Subdivision: Riverside
Price history
| Date | Event | Price |
|---|---|---|
| 4/23/2025 | Sold | $433,000+3.1%$206/sqft |
Source: | ||
| 4/8/2025 | Pending sale | $419,900$200/sqft |
Source: | ||
| 3/27/2025 | Contingent | $419,900$200/sqft |
Source: | ||
| 3/19/2025 | Listed for sale | $419,900$200/sqft |
Source: | ||
Public tax history
| Year | Property taxes | Tax assessment |
|---|---|---|
| 2025 | $5,046 +12.5% | $386,100 +31.9% |
| 2024 | $4,487 +3.9% | $292,700 |
| 2023 | $4,320 +2.9% | $292,700 +52.4% |
Find assessor info on the county website
Neighborhood: Riverside
Nearby schools
GreatSchools rating
- 6/10Waddington SchoolGrades: K-5Distance: 0.7 mi
- 5/10Riverside Middle SchoolGrades: 6-8Distance: 0.4 mi
- 5/10East Providence High SchoolGrades: 9-12Distance: 3.4 mi
Get a cash offer in 3 minutes
Find out how much your home could sell for in as little as 3 minutes with a no-obligation cash offer.
Estimated market value
$443,400

