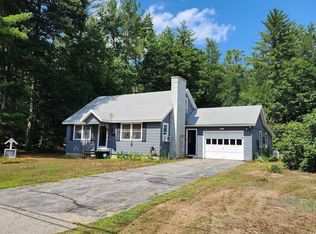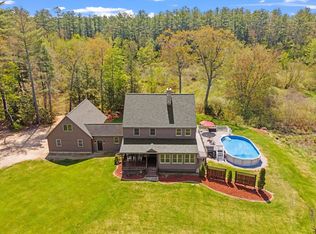Classic colonial with addition, originally built in 1855, with a full foundation and concrete floor in 1987 and heavily renovated and updated over the years. Updates incl. 2011 boiler, recent roof and more. This home features 3 bedrooms and one full bath, including a 1st floor bedroom. The large kitchen has a spacious eat in area and is open to the den/office and living room. Upstairs are two large bedrooms, plus a landing with closets that could provide space for an additional bathroom, and access doors to the attic for additional storage. The full basement with concrete floor and bulkhead is very usable and includes a woodstove/thimble for heat if desired. Most windows have been replaced and vinyl siding has been installed on majority of the main house, shed and workshop. Both the shed and workshop have large roll-up doors for lawn tractors and workshop items, as well as electricity with a sub-panel in the workshop. Sited on a terrific level lot, this property has great drainage and is protected from any additional homes being built. As an added bonus you can walk from the property to the Upper Suncook Recreation Area and one of the Barnstead town beaches, only a third of a mile away! The level lot contains plenty of space for gardens and playtime, with room for multiple vehicles in the driveway and parking areas. Located just 10 minutes from Alton and 30 minutes to Concord, come take a look at this great home today. **NEW PRICE, SELLERS WILL CONSIDER REASONABLE OFFERS**
This property is off market, which means it's not currently listed for sale or rent on Zillow. This may be different from what's available on other websites or public sources.


