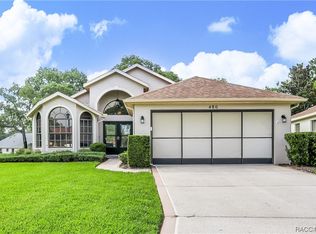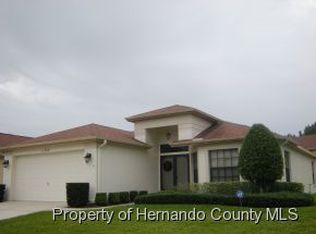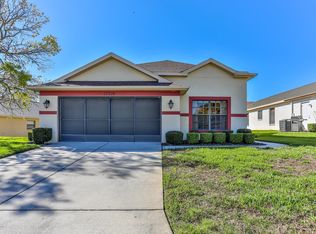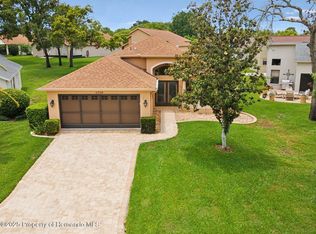Sold for $308,000 on 08/21/23
$308,000
484 Wedgefield Dr, Spring Hill, FL 34609
2beds
1,810sqft
Single Family Residence
Built in 1999
9,583.2 Square Feet Lot
$298,600 Zestimate®
$170/sqft
$1,868 Estimated rent
Home value
$298,600
$284,000 - $314,000
$1,868/mo
Zestimate® history
Loading...
Owner options
Explore your selling options
What's special
Active Under Contract - Accepting Back Up Offers. Looking for a gated, 55 plus community with manicured landscaping? That offers a Bar n' Grill, heated pool & spa, fitness, tennis, pickleball, library, & more. This is the place for you! Curb appeal with tasteful landscaping, decorative acrylic drive & walkway. This home is waiting for your personal touch. Wood laminate, carpet, & tile flooring. In addition of the 2 bedrooms, 2 bath, & 2 car garage you will find a den/home office and a formal dining room/whatever you can dream room. The kitchen is spacious with recessed lighting, sliders at the breakfast nook walking out to a paver patio. Discover a spacious vaulted family room. A master bedroom with a large walk-in closet, Master bath dual sinks, separate room for shower and commode. Two of my favorite things are a guest bedroom with a window seat and a laundry with cabinets and sink located across the hall of the full guest bath. Roof - 2016, (community repairs/maintains for 20 years or when seller replaces) A/C 2007. Check the attached list of features to see all there is to offer—and schedule an appointment to see this property today. You will soon be saying ' I LOVE THE PLACE I LIVE'
Zillow last checked: 8 hours ago
Listing updated: November 15, 2024 at 07:41pm
Listed by:
Mary Crouse 352-573-8561,
Tropic Shores Realty LLC
Bought with:
Brittany Smith, 3485206
Dalton Wade Inc
Source: HCMLS,MLS#: 2232626
Facts & features
Interior
Bedrooms & bathrooms
- Bedrooms: 2
- Bathrooms: 2
- Full bathrooms: 2
Primary bedroom
- Area: 206.7
- Dimensions: 13x15.9
Bedroom 2
- Description: Window Seat
- Area: 152.21
- Dimensions: 13.7x11.11
Dining room
- Description: Closet - some use as bedroom/den/etc
- Area: 115.54
- Dimensions: 10.4x11.11
Kitchen
- Description: 2 pantries
- Area: 176.25
- Dimensions: 12.5x14.1
Laundry
- Description: Cabinets and sink
- Area: 54.28
- Dimensions: 9.2x5.9
Living room
- Area: 349.74
- Dimensions: 17.4x20.1
Office
- Area: 145.41
- Dimensions: 13.1x11.1
Other
- Description: Entrance Foyer
- Area: 158.25
- Dimensions: 21.1x7.5
Other
- Description: Sliders to paver patio,Breakfast Nook
- Area: 61.83
- Dimensions: 12.1x5.11
Heating
- Heat Pump
Cooling
- Central Air, Electric
Appliances
- Included: Dishwasher, Disposal, Dryer, Electric Oven, Microwave, Refrigerator, Washer
- Laundry: Sink
Features
- Breakfast Bar, Breakfast Nook, Ceiling Fan(s), Double Vanity, Entrance Foyer, Pantry, Primary Bathroom - Shower No Tub, Master Downstairs, Vaulted Ceiling(s), Walk-In Closet(s), Split Plan
- Flooring: Carpet, Laminate, Tile, Wood
- Has fireplace: No
Interior area
- Total structure area: 1,810
- Total interior livable area: 1,810 sqft
Property
Parking
- Total spaces: 2
- Parking features: Attached, Garage Door Opener
- Attached garage spaces: 2
Features
- Levels: One
- Stories: 1
- Patio & porch: Patio
Lot
- Size: 9,583 sqft
Details
- Parcel number: R31 223 18 3504 0000 1970
- Zoning: PDP
- Zoning description: Planned Development Project
- Special conditions: Third Party Approval
Construction
Type & style
- Home type: SingleFamily
- Architectural style: Contemporary
- Property subtype: Single Family Residence
Materials
- Block, Concrete, Stucco
Condition
- New construction: No
- Year built: 1999
Utilities & green energy
- Sewer: Public Sewer
- Water: Public
- Utilities for property: Cable Available, Electricity Available
Community & neighborhood
Senior living
- Senior community: Yes
Location
- Region: Spring Hill
- Subdivision: Wellington At Seven Hills Ph 2
HOA & financial
HOA
- Has HOA: Yes
- HOA fee: $214 monthly
- Amenities included: Clubhouse, Fitness Center, Gated, Pool, Security, Spa/Hot Tub, Tennis Court(s), Other
- Services included: Cable TV, Maintenance Grounds, Maintenance Structure, Security, Other
- Second HOA fee: $190 monthly
Other
Other facts
- Listing terms: Cash,Conventional,Lease Option
- Road surface type: Paved
Price history
| Date | Event | Price |
|---|---|---|
| 8/21/2023 | Sold | $308,000+1.8%$170/sqft |
Source: | ||
| 7/9/2023 | Listed for sale | $302,500+160.8%$167/sqft |
Source: | ||
| 6/16/2014 | Sold | $116,000-10.7%$64/sqft |
Source: | ||
| 3/27/2014 | Price change | $129,900-7.1%$72/sqft |
Source: EXIT Success Realty #2150321 | ||
| 2/18/2014 | Listed for sale | $139,900$77/sqft |
Source: EXIT Success Realty #2150321 | ||
Public tax history
| Year | Property taxes | Tax assessment |
|---|---|---|
| 2024 | $4,482 +125.6% | $256,852 +90% |
| 2023 | $1,987 +1.2% | $135,175 +3% |
| 2022 | $1,963 -0.1% | $131,238 +3% |
Find assessor info on the county website
Neighborhood: 34609
Nearby schools
GreatSchools rating
- 6/10Suncoast Elementary SchoolGrades: PK-5Distance: 0.6 mi
- 5/10Powell Middle SchoolGrades: 6-8Distance: 4.2 mi
- 4/10Frank W. Springstead High SchoolGrades: 9-12Distance: 2.6 mi
Schools provided by the listing agent
- Elementary: Suncoast
- Middle: Powell
- High: Springstead
Source: HCMLS. This data may not be complete. We recommend contacting the local school district to confirm school assignments for this home.
Get a cash offer in 3 minutes
Find out how much your home could sell for in as little as 3 minutes with a no-obligation cash offer.
Estimated market value
$298,600
Get a cash offer in 3 minutes
Find out how much your home could sell for in as little as 3 minutes with a no-obligation cash offer.
Estimated market value
$298,600



